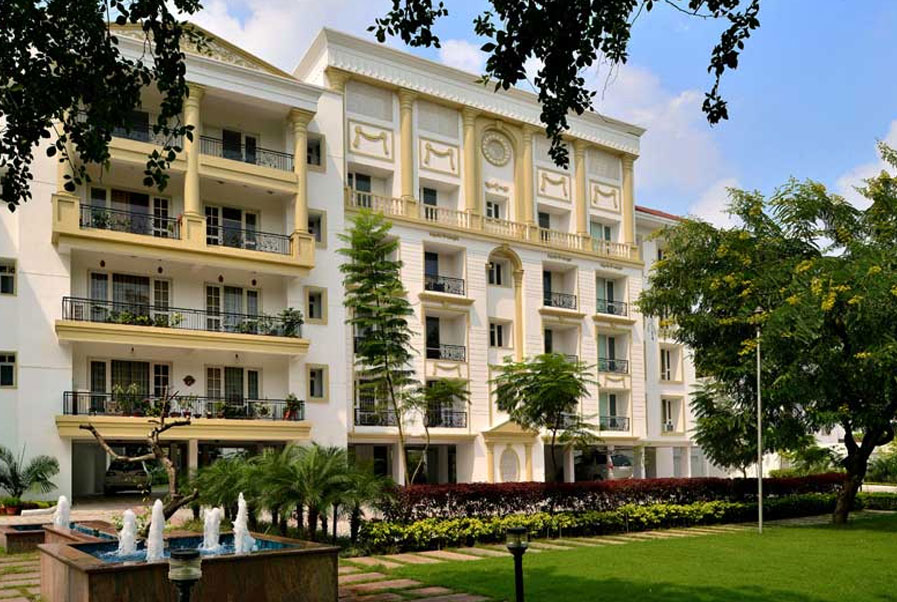- All Flats surrounded by landscaped green area
- Vitrified tiles / Marble Flooring in Living & Dining Hall
- Vitrified tiles / good quality marble stone in Bed Rooms
- 24x7 Security system
- Power Backup through generators
- High quality branded Bathrooms fittings
- Pressurized water supply System
- Ground Floor Parking
- Club House
- Jogging Track
- Party Lawn
- Yoga Pavilion
- Children's Play Area
- Gymnasium
- Multi-Purpose Hall
- Modern, high speed six lifts
Structure
Structure designed for the highest Seismic considerations for zone as stipulated by the code, for better safety.
Living/Dining/Lobby/Passage
Floor
: Marble/Vitrified Tiles
Wall
: Acrylic emulsion paint on POP punning
Ceiling
: Oil bound distemper
Bedrooms
Floor
: Good quality marble stone/Vitrified Tiles*
Walls
: Acrylic emulsion paint on POP punning
Ceiling
: Oil bound distemper
Kitchen
Walls
: Ceramic up to 2-0 above counter and oil bound distemper in the balance area.
Floor
: Ceramic tiles/ Marble stone*
Counter
: Marble/Granite
Fittings/ Fixture
: C. P. Fittings. Steel Sink
Toilets
Walls
: Ceramic Tiles
Floor
: Marble stone/ Ceramic tiles*
Counter
: Marble/ Granite
Fitting/ Fixture
: C.P. Fittings
a) Single Lever fittings
b) Sanitary ware of Parry ware/ Nycer/ Cera or equivalent brands
Door & Windows
Balcony & Exterior
: Wooden/ Powder coated Aluminum windows & doors.
Internal Doors
: Painted Flush doors.
Electrical
Wiring
: Concealed Copper wiring with adequate points for AC. T.V. & Telephone.
Switches
: Modular switches of M.K. / North West or equivalent
Backup Power
: 1 KVA Backup Power per Apartment from Generator.
Staircase
Intercom/ EPABX system from Entrance Gate / Ground Floor Lobby connecting all flats.
Car parking
Ample open and covered (Under Stilt) Car Parking Space.
Lobby
Welt Decorated Corridors on Lift Lobbies.
NOTE : The above specifications are only indicative & some of these may be changed in consultation with the Architect or equivalent may be provided at the discretion of the company.
Site Plan

View Large
Click on image to large view.
