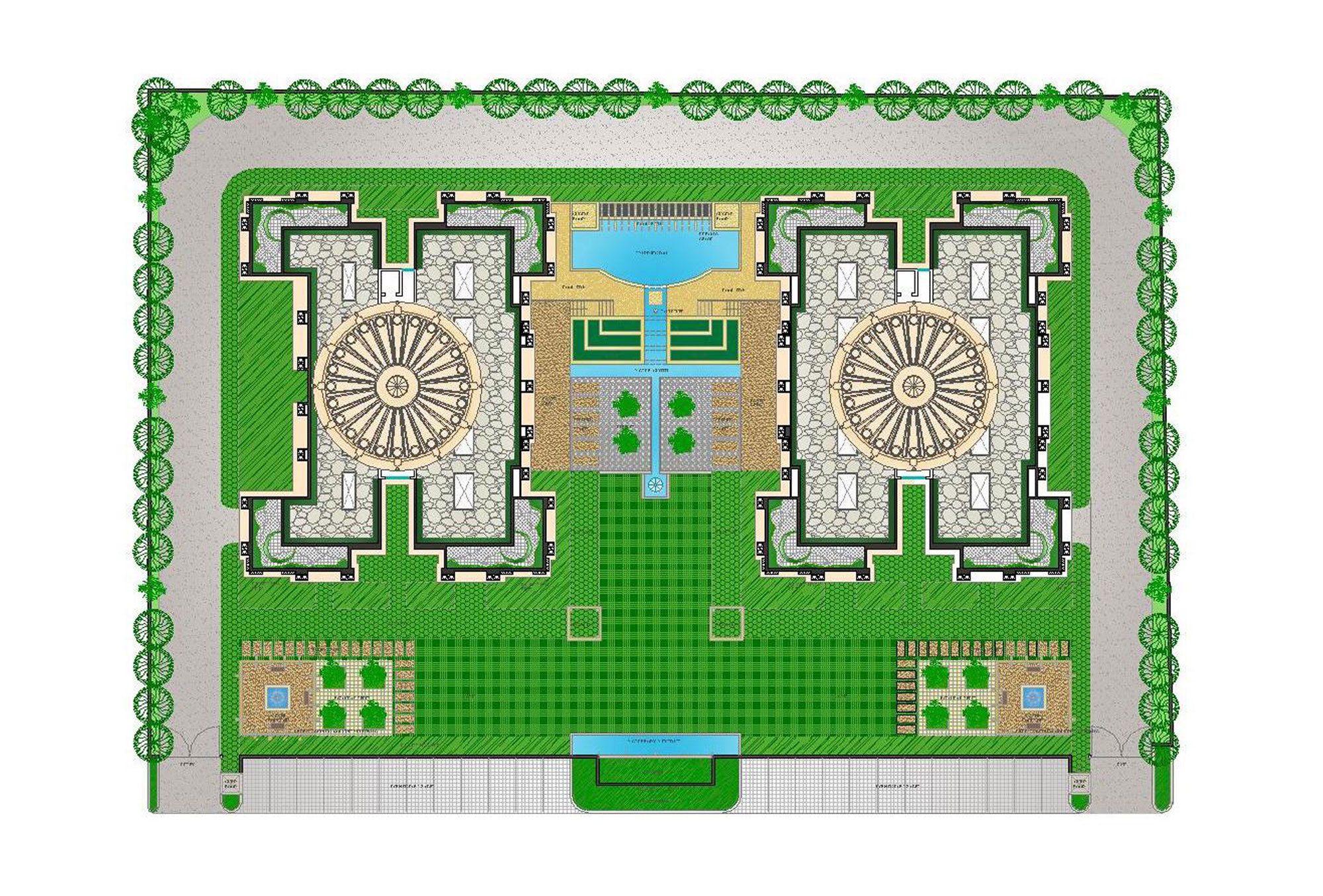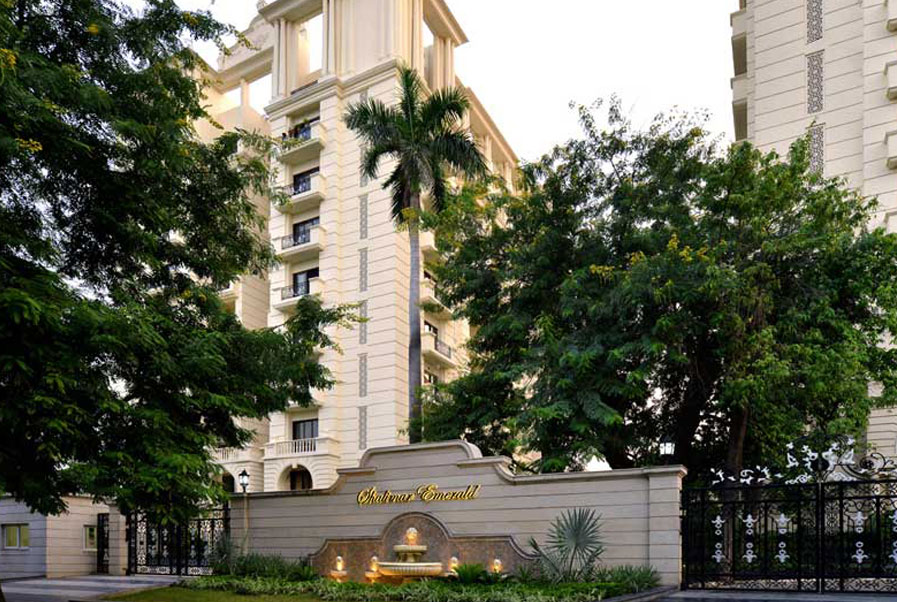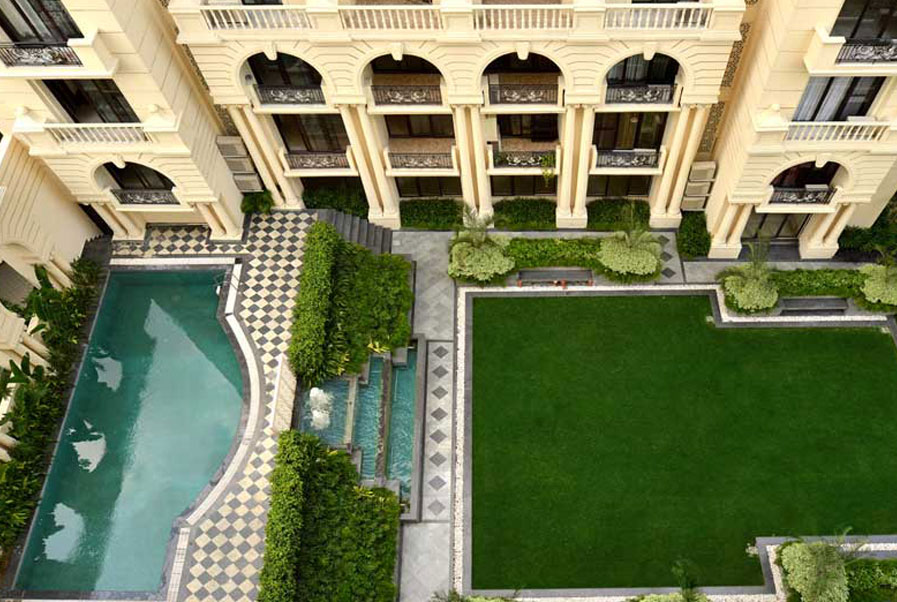Close your eyes, and you can still hear the clip-clop of horse carriages, the jingle of anklets from the gharanas of a bygone era and the echoes of soulful Urdu poetry in the City of Nawabs Lucknow.
And now, this glorious heritage city is ready to play host to a scintillating precinct of the future Shalimar Emerald. The abode of the rulers of the times. The meeting ground of legacy and modernity on Jopling Road, right in the heart of Moderns Lucknow.
Facilities
- All Flats surrounded by landscaped green area
- Vitrified tiles / Marble Flooring in Living & Dining Hall
- Vitrified tiles / good quality marble stone in Bed rooms
- 24x7 Security system
- Power Backup through generators
- High quality branded Bathrooms fittings
- Pressurized water supply System
- Ground Floor Parking
Amenities
- Club House
- Jogging Track
- Party Lawn
- Yoga Pavilion
- Children's Play Area
- Gymnasium
- Multi-Purpose Hall
- Modern, high speed six lifts
Structure
Structure designed for the highest Seismic considerations for zone as stipulated by the code and better safety.
Foundation
Reinforced isolated footings
Living/ Dining Room/ Lounge
Flooring/skirting
: Italian
Wall Finishes
: Acrylic Emulsion on POP punning
Ceiling
: Acrylic Emulsion on POP punning
All Bed Rooms
Flooring/skirting
: Italian
Walls
: Acrylic Emulsion on POP punning
Ceiling
: Acrylic Emulsion on POP punning
Toilets
Flooring
: Ceramic tiles
Wall Finishes
: Ceramic wall tiles up to Dado level (approximately 2100 mm) Acrylic Emulsion on POP punning
Ceiling Finishes
: Acrylic emulsion on POP punning
Vanity Counter
: Granite
Sanitary ware
: Hindware or Parryware or equivalent brands with concealed cisterns
C.P. fittings and accessories
Grohe/Jaquar toilet fittings or equivalent single lever fittings in all toilets. All toilet floors provided with suitable and adequate water proofing treatment. Provision for installation of geysers.
Kitchen
Flooring/Skirting
: Vitrified tiles/Ceramic tiles/Marble stone
Wall Finishes
: Acrylic Emulsion on POP punning
Ceiling
: Acrylic emulsion on POP punning
Balconies
Flooring
: Tiles
Wall Finishes
: Exterior grade paint on plaster
Ceiling Finishes
: Exterior grade paint on plaster
Handrail and Parapets
: Combination of parapet walls and M.S. Handrails as per the functional and elevation requirements
Staircase
Flooring
: Polished Indian stone/Indian marble on treads, risers and landings
Railing
: Painted M.S. handrails and balustrades
Wall Finishes
: Acrylic Emulsion on POP punning
Doors and Windows
Main Entrance Door
: Painted/Polished hardwood frame with polished flush door shutters
Internal Doors
: Painted/Polished hardwood frame with polished flush door shutters
Hardware
: Locks, handles and knobs (Mortise and Cylindrical locks) from reputed makes and brands, High quality steel/ brass hardware
Windows and External Glazing
: UPVC frame / Wooden windows with clear glass
Electrical Wiring and Installations
Fixtures and Fittings
: ISI Compliant modular switches/sockets, distribution boxes and circuit breakers from standard makes and brands
Wiring
: ISI compliant modular copper wiring in concealed conduits. Adequate provision for light points, fan points, receptacles and power points in all rooms. Electrical points for exhaust fans in kitchens and toilets
Plumbing
: ISI compliant CPVC/ GI water supply pipes with standard valves and accessories. ISI compliant PVC waste pipes and traps
Security System
: EPABX system or VDP system in the premise
HVAC
: Centrally air-conditioned VRV system
Elevators
: Elevator in each Villa
Servant Room/ Store
Flooring/Skirting
: Ceramic tiles
Wall Finishes
: Oil bound distemper
Ceiling
: Oil Bound distemper
Recreational Facilities
Central Landscaped Garden
24 Hours Security
24 Hours Power Back-up
NOTE : The above specifications are only indicative & some of these may be changed in consultation with the Architect or equivalent may be provided at the discretion of the company.
Site Plan

View Large

Type - 1
2BHK Plan

Type - 2
2 Bed + Study Room

Type - 3
3 BHK Plan - I

Type - 4
3 BHK Plan - II
Click on image to large view.

