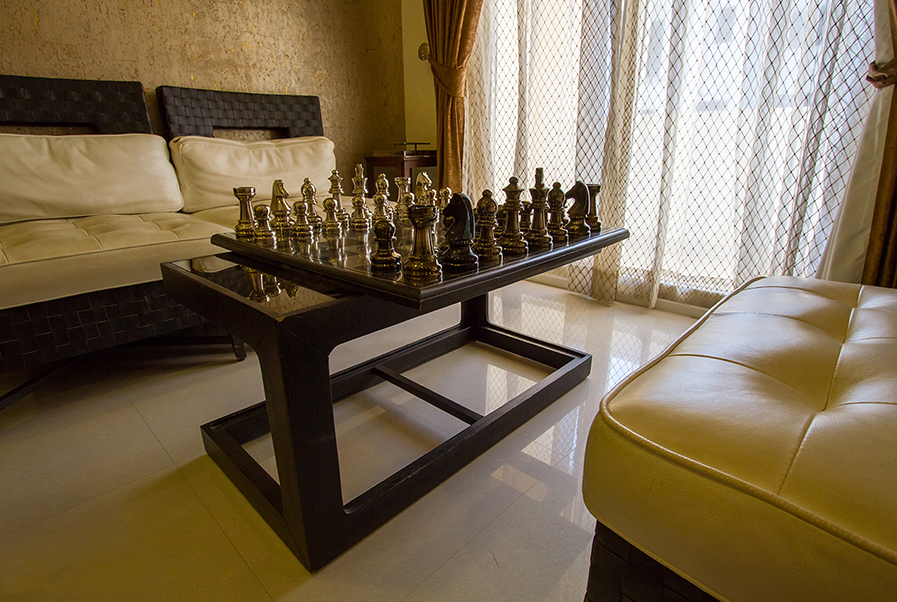Royal Temptation Beyond Compare
Garden Bay is an astonishing 72-acre township project, positioned at Sitapur-Hardoi Link Road, Lucknow, with an incredibly tranquil environment, delivering a wholesome living experience. Our masterful team endeavors to present you a lifestyle that will elevate you above all others. A township project with impressive range of homes that are blessed with pristine nature, sophisticated innovation, opulent facilities and exotic comfort.
A luxurious living environment
We know that to be happy is to reconnect with nature and become in tune with its charms. We understand that living in the lush green and clean atmosphere is a blessing to us. At Garden Bay, every home blends in flawlessly with acres of tranquility. We ensure that you compromise neither on luxury nor your peace of mind. Combining the best of construction with creativity, this township project will bring together like-minded stratum of the society. Step into your dream home that has been designed to enrich royal living.
For people who have a sense of freedom
A luxurious haven for the families who believe in the beauty of independence. The villas are aesthetically crafted with an opulent mix of facilities, exhibiting a well-balanced blend of privacy and pleasure. These nature-facing residences let families experience beauty in all its forms, be it luxury, wellness or fun. Garden Bay is uniquely planned to redefine exclusivity. A collection of apartments afford you with choice, class and comfort, exploring the next level of happiness. Welcome to a gated and secure lifestyle that will let you grow, enjoy and begin a life of your dreams.
Plot your Destiny and be your own Architect
Your piece of land and your piece of sky deliver the true peace of mind. This township project is conceived with sprawling multi-sized plots, presenting an amazing opportunity to build your home your way. If you are passionate to enjoy the slow-paced lifestyle, walks in nature, fresh air, scenic views and social celebrations, Garden Bay is the perfect destination. Choose from a wide assortment of sports, recreation and adventure activities for adults, children, amateurs and professionals all year round. Dedicate some time to your health and excitement. Come out, do what you love, socialize with your neighbours and discover a perfect start to an invigorating lifestyle.
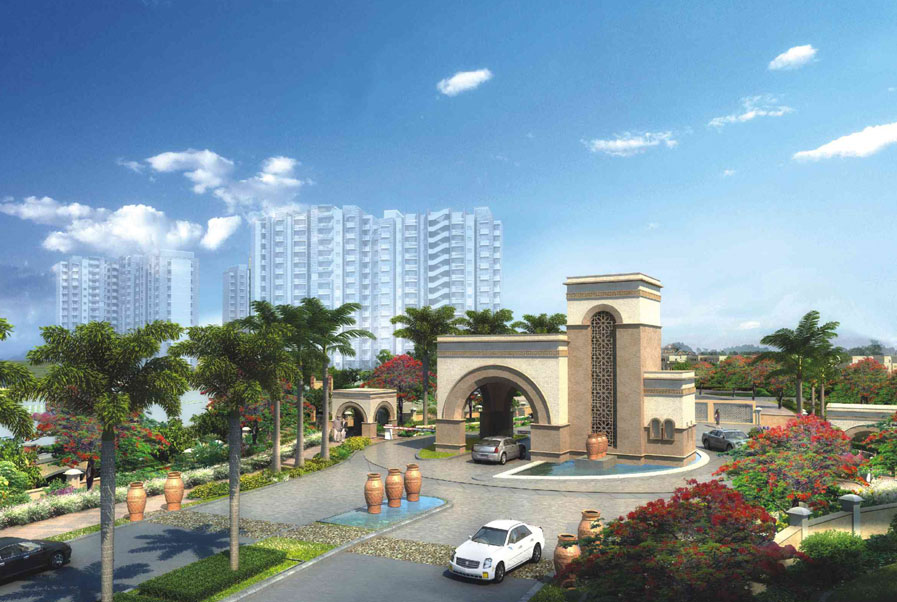
- Comtemporary Clubhouse
- Gymnasium
- Courts for Lawn Tennis
- Badminton & Basketball
- Billiards & Table Tennis
- Cricket Net
- Swimming Pool
- Kids Pool
- CCTV Surveillence
- School with Stimulating Learning Atmosphere
- Convenience Shopping
- ATM
- Cafe
Structure
Structure designed for the Highest Seismic Considerations for the zone as stipulated by the code and for better safety.
Foundation
Reinforced Concrete Footings and columns.
All Bedrooms
Flooring / Skirting
: Vitrified Tiles/Laminated Wooden Flooring
Wall Finishes
: Oil Bound Distemper
Ceiling
: Oil Bound Distemper
Living/ Dining Room
Flooring / Skirting
: Superior Quality Vitrified Tiles
Wall Finishes
: Acrylic Emulsion on POP punning
Ceiling
: Oil Bound Distemper
Balconies
Flooring
: Tiles
Wall Finishes
: Exterior Grade Paint on Plaster
Ceiling Finishes
: Exterior Grade Paint on Plaster
Handrail and Parapets
: Combination of Parapet Walls and M.S Handrails as per the functional and elevation requirements
Toilets
Flooring
: Ceramic Tiles
Wall Finishes
: Ceramic Wall Tiles up to Dado level (approximately 2100 mm). Oil Bound Distemper
Ceiling Finishes
: Oil Bound Distemper
Vanity Counter
: Granite
Sanitary ware
: Good Quality Brands
Kitchen
Flooring/Skirting
: Vitrified Tiles/Ceramic Tiles
Wall Finishes
: Oil Bound Distemper on the Walls
Ceiling
: Oil Bound Distemper and provision for installation of Geysers
C. P. Fittings and Accessories
Good Quality brands Fittings in all Toilets. Proision for installation of Geysers
Staircase
Flooring
: Polished Indian Granite/Marble/Kota/ Green
Railing
: Painted M.S. Handrails and Balustrades
Wall Finishes
: Oil Bound Distemper on plaster
Common Passage
Flooring
: Vitrified Tiles/ Marble
Wall Finishes
: Whitewash/Oil Bound Distemper on Plaster
Ceiling Finishes
: Whitewash/Oil Bound Distemper on PlasterDoors and Windows
Doors and Windows
Main Entrance Door
: Painted Hardwood Frame with Flush Door Shutters
Internal Doors
: Painted Hardwood Frame with Flush Door
Windows and External Glazing
: Powder coated Aluminum Frame or UPVC Frame Windows with Clear Glass
External Wall Finishes
: Grade Anti-fungal/Anti-algal Paint from reputed makes and brands
Electrical Wiring and Installations
Fixtures and Fittings
: ISI Compliant Modular Switches/Sockets, Distribution Boxes and Circuit Breakers from standard makes and brands.
Wiring
: ISI Compliant Copper Wiring in Concealed Conduits.
Plumbing
: ISI Compliant CPVC Water Supply Pipes with Standard Valves and Accessories.
ISI Compliant PVC Waste Pipes & Traps
Security System
: CCTV Surveillance, EPABX or VDP System
Floor plans of Group Housing
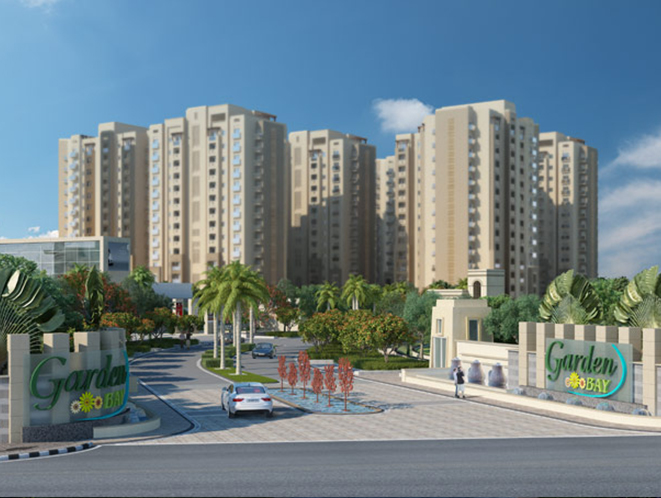
Click photo to view large
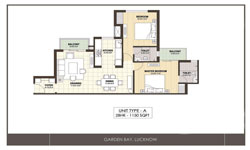
Type A 2 BHK
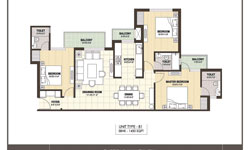
Type B1 3 BHK
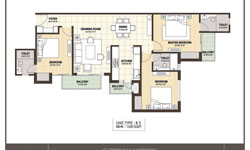
Type B2 3 BHK
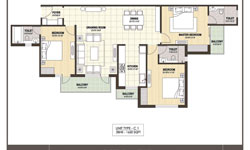
Type C1 3 BHK
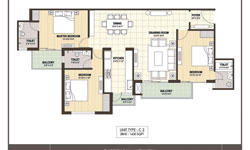
Type C2 3 BHK
Floor plans of Villa's
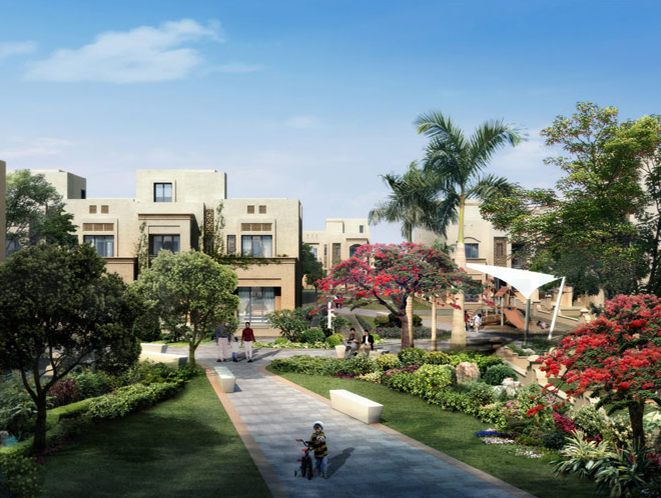
Click photo to view large
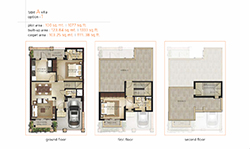
Villa Type A Option - 1
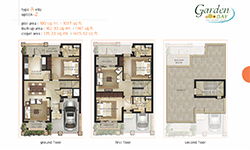
Villa Type A Option - 2
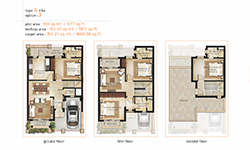
Villa Type A Option - 3
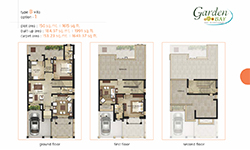
Villa Type B Option - 1
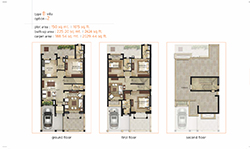
Villa Type B Option - 2
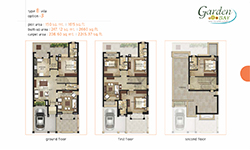
Villa Type B Option - 3
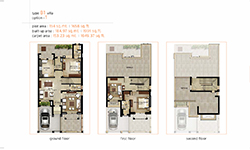
Villa Type B1 Option - 1
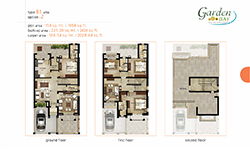
Villa Type B1 Option - 2
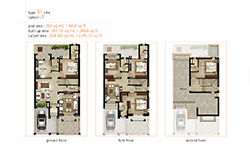
Villa Type B1 Option - 3
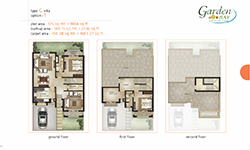
Villa Type C Option - 1
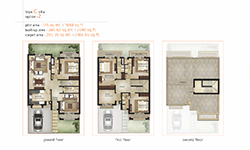
Villa Type C Option - 2
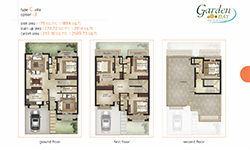
Villa Type C Option - 3
Click on image to large view.
Click on image to large view.

