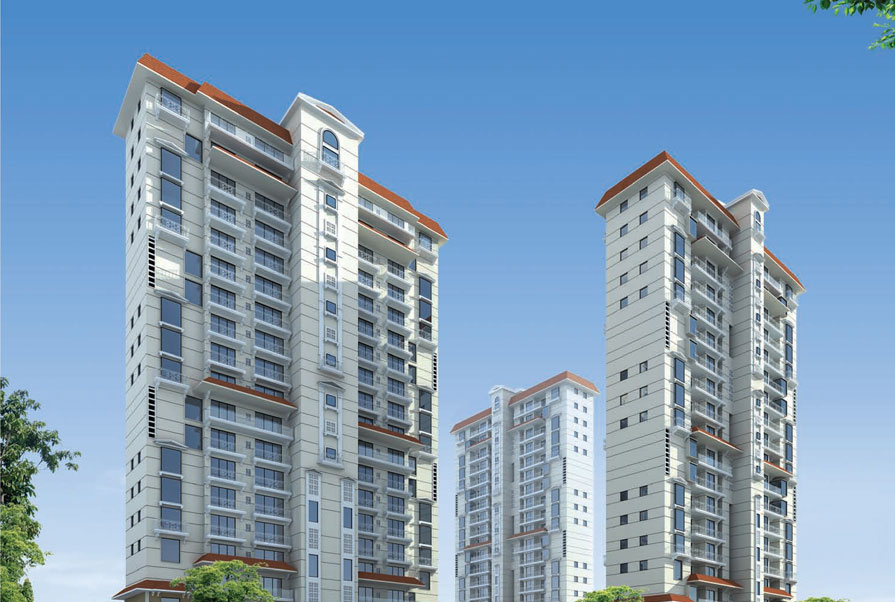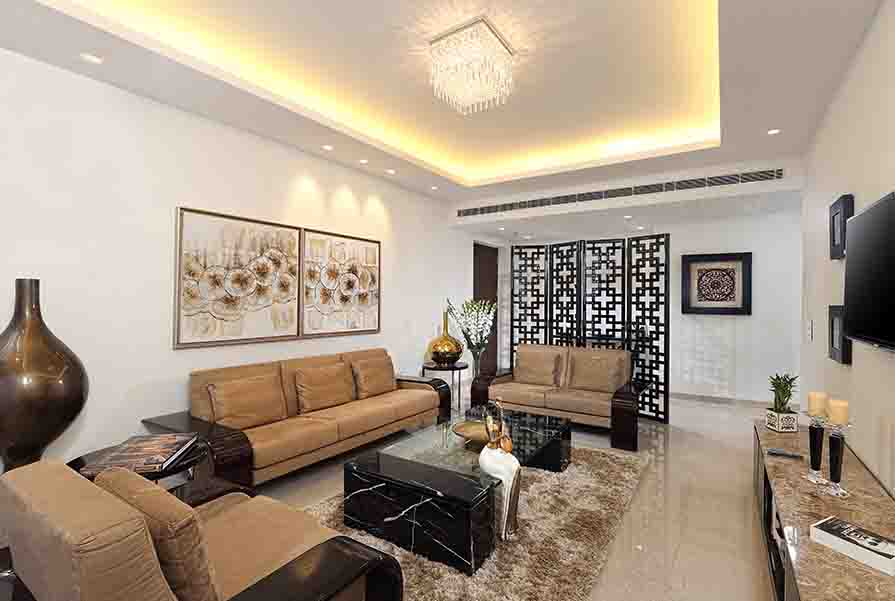Ibiza Town is one of the premium residential projects of Delhi-NCR. It extends over 10-acres of prime residential land in Surajkund. The infectious vibes of the Mediterranean spirit is plain for all to see. Manicured lawns, serene water bodies and garden paths adorned by elegant pergolas - the handiwork of renowned landscaping experts.
The primary architect of Ibiza Town is the multi-award winning team of CP Kukreja Associates. But Ibiza Town is more than just a complex of exclusive, super-lifestyle homes. It is an ode to success, to the mantra-live it up.
- Centralized Air Conditioning (VRV System)
- 100% power back up
- Centralized latest security system with CCTV
- Club with swimming pool, sports facilities, multipurpose hall etc.
- STP Plant for recycling of water
- RWH pits for conservation of water
- Fire Fighting facilities as per plans approved by Fire Dept.
- Fire exits stairs
- Solar Power systems as per Government norms
- Open Spaces/ Green Belt
Lift Lobby
Flooring
: Granite
Walls
: Acrylic Emulsion
Ceiling
: Acrylic Emulsion
Door
: -
Misc.
: Granite dado on lift wall
Living/Dining
Flooring
: Imported marble
Walls
: Acrylic Emulsion
Ceiling
: Acrylic Emulsion
Door
: Main entrance: Flush door with both side veneer
Misc.
: -
Master Bedroom
Flooring
: Laminated/ Wooden
Walls
: Acrylic Emulsion
Ceiling
: Acrylic Emulsion
Door
: Flush door both side laminate
Misc.
:
Other Bedrooms
Flooring
: Imported Marble
Walls
: Acrylic Emulsion
Ceiling
: Acrylic Emulsion
Door
: Flush door both side laminate
Misc.
: Wardrobe
Toilet with Master Bedroom
Flooring
: Designers Tile
Walls
: Designers Tile
Ceiling
: Acrylic Emulsion
Door
: Flush door both side laminate
Misc.
: Good quality sanitary ware, Roca or equivalent CP fittings, vanity and geyser
Toilet with other rooms
Flooring
: Vitrified Tile
Walls
: Vitrified Tile as per design
Ceiling
: Acrylic Emulsion
Door
: Flush door both side laminate
Misc.
: Good quality sanitary ware, Roca or equivalent CP fittings, vanity and geyser
Kitchen
Flooring
: Granite
Walls
: Granite/ Tiles as per design
Ceiling
: Acrylic Emulsion
Door
: Flush door both side laminate
Misc.
: Modular kitchen, granite counter, double bowl sink with drain board, hove, chimney and geyser
Servant room
Flooring
: Ceramic tile
Walls
: OBD
Ceiling
: OBD
Door
: Flush door one side veneer, other side paint
Misc.
: -
Servant Toilet
Flooring
: Ceramic tile
Walls
: Tile as per design
Ceiling
: OBD
Door
: Flush door one side laminated, other side paint
Misc.
: European seat, wash basin
Apartment balcony
Flooring
: Vitrified Tile
Walls
: Exterior grade paint
Ceiling
: Exterior grade paint
Door
: -
Misc.
: MS/ SS railing as per design
Dresser of Master Bedroom
Flooring
: Designers Tile
Walls
: Acrylic Emulsion
Ceiling
: Acrylic Emulsion
Door
: -
Misc.
: Dresser/ Wardrobe
Main Staircase
Flooring
: Granite
Walls
: OBD
Ceiling
: OBD
Door
: -
Misc.
: SS railing as per design
Fire Staircase
Flooring
: Kota stone
Flooring
: OBD
Walls
: OBD
Ceiling
: OBD
Door
: -
Misc.
: MS railing as per design
Site Plan
 pant house GF 5900 Sqft-th.jpg)
View Large
 Pant house UF 5900 Sqft-th.jpg)
A-FP19(UPH) Pent house UF 5900 Sqft-th
 pant house 1-GF 6650 Sqft-th.jpg)
A-FP21_LPH (A) pent house 1-GF 6650 Sqft-th
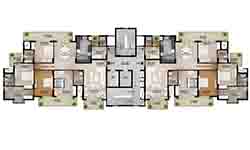
Typical floor plan of 4 BHK Deluxe - 3500 Sqft
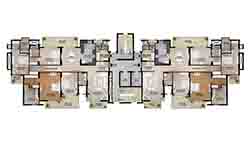
Floor plan- 4 BHK Prem - 4000 Sqft
 Pant house 2 UF 6650 Sqft-th.jpg)
A-FP22_UPH (A) Pent house 2 UF 6650 Sqft

Floor plan- 4 BHK Prem - 4000 Sqft
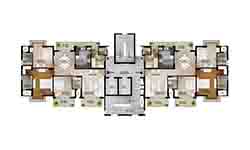
Typical floor plan of 3 BHK - 2390 Sqft
Click on image to large view.
Badshah Nagar Station
: 3.5 Km
Montfort Inter College
: 4.5 Km
Kapoorthala Market
: 1.5 Km
Carmel Girls College
: 2.7 Km
Bhoothnath Market
: 5.3 Km
Vivekanand Polyclinic Hospital
: 2.0 Km
Chaudhary Charan Singh International Airport
: 19.0 Km
Click on image to large view.
