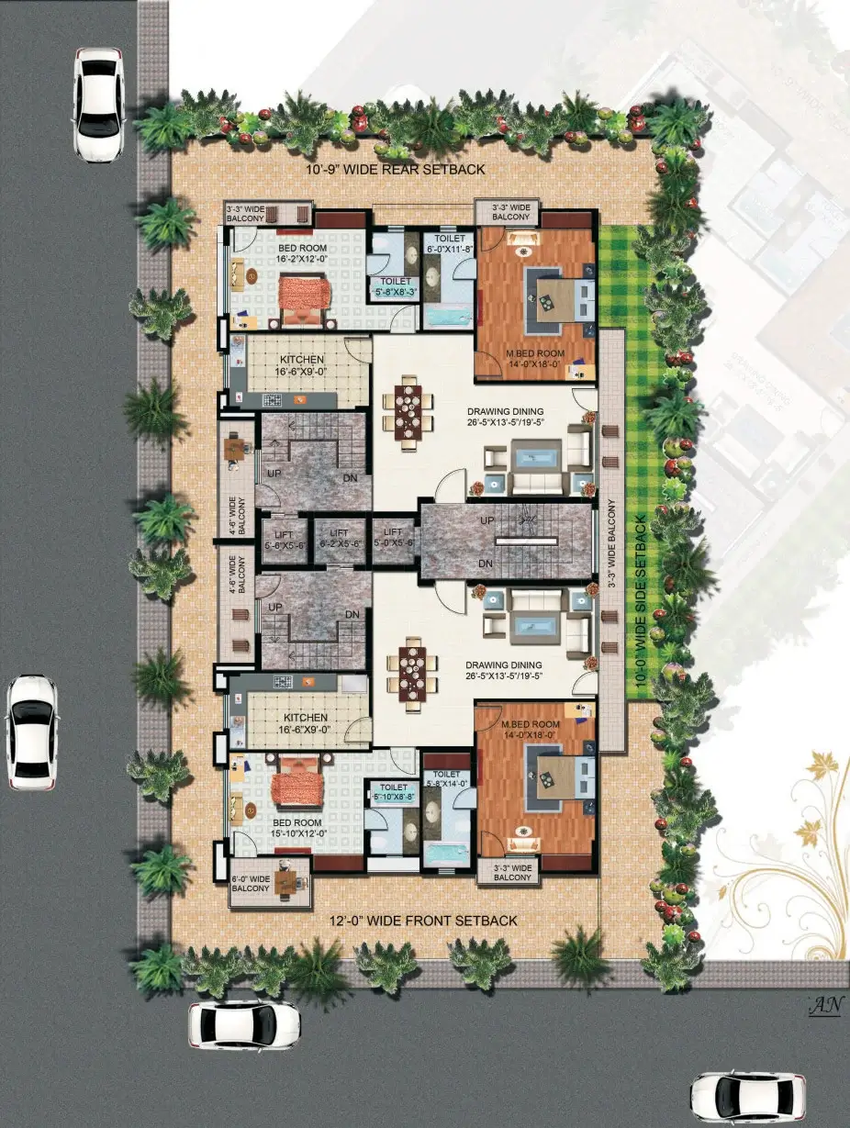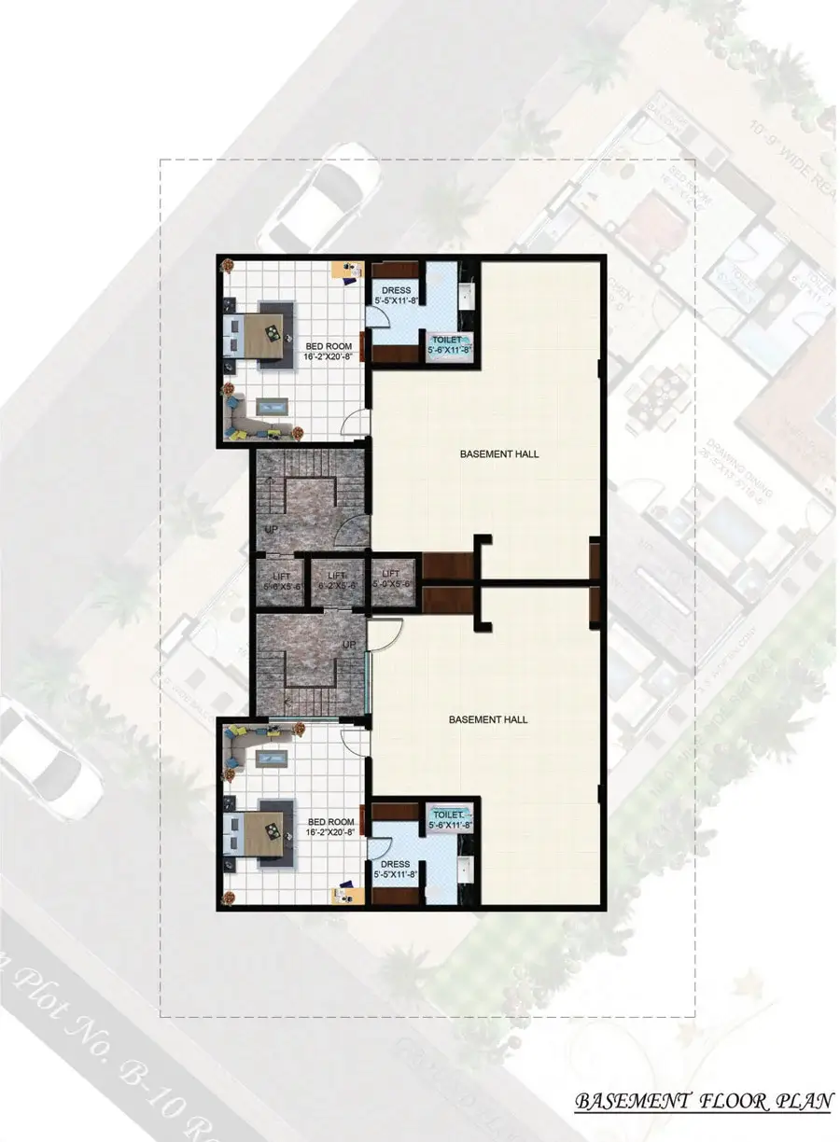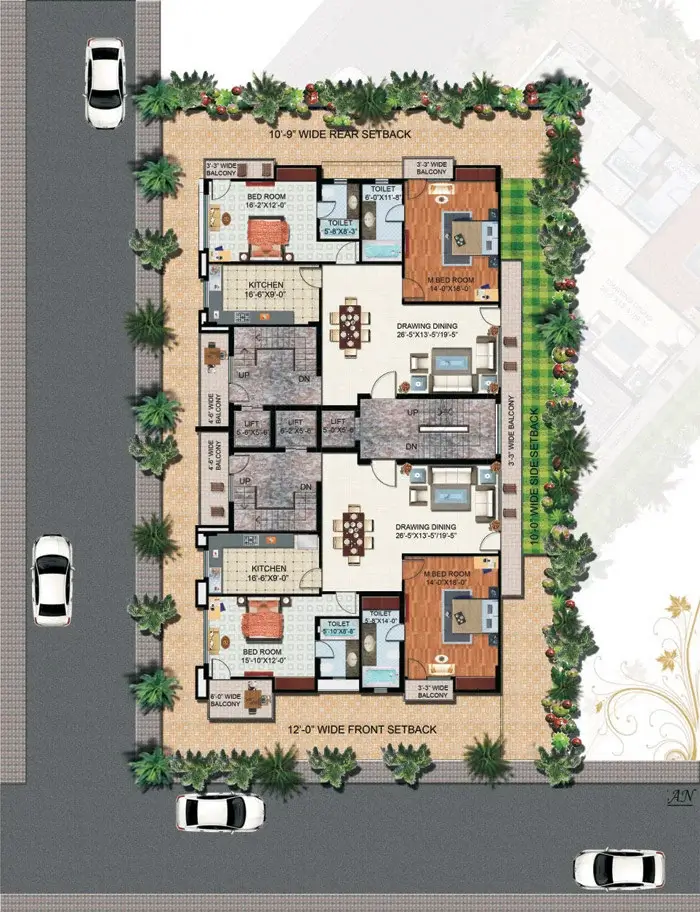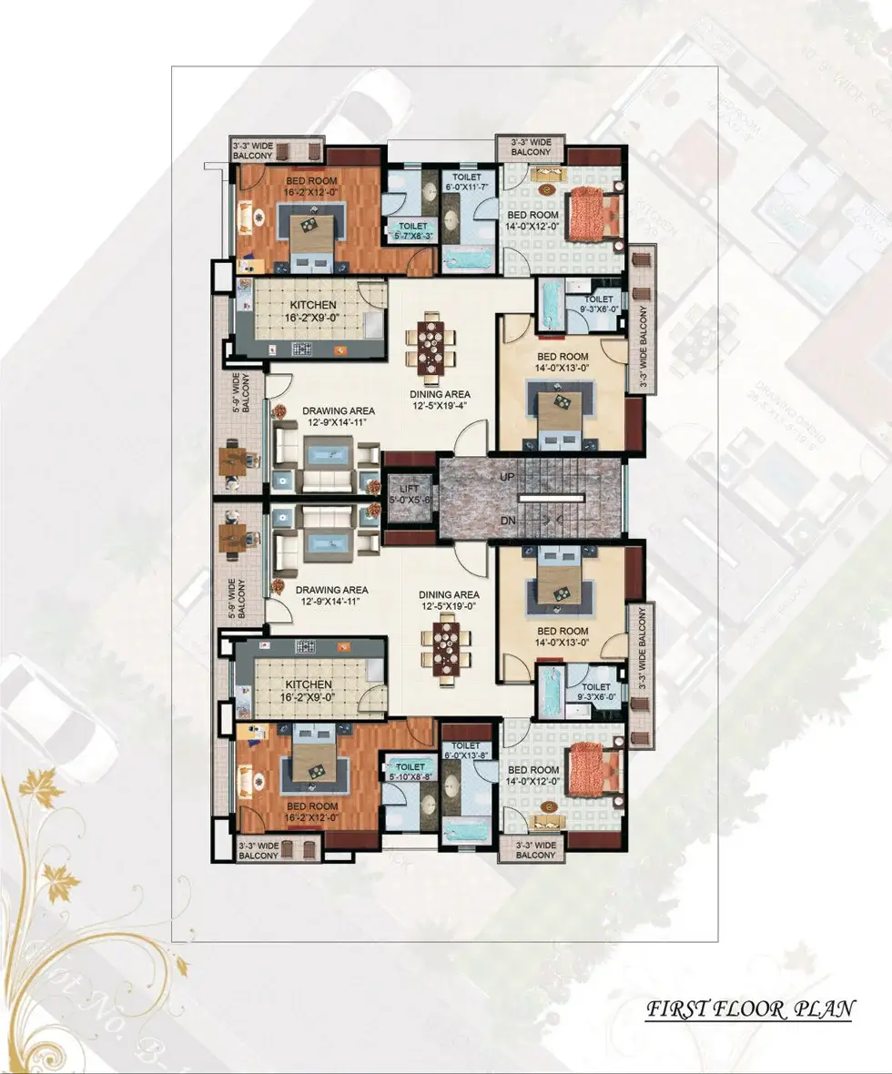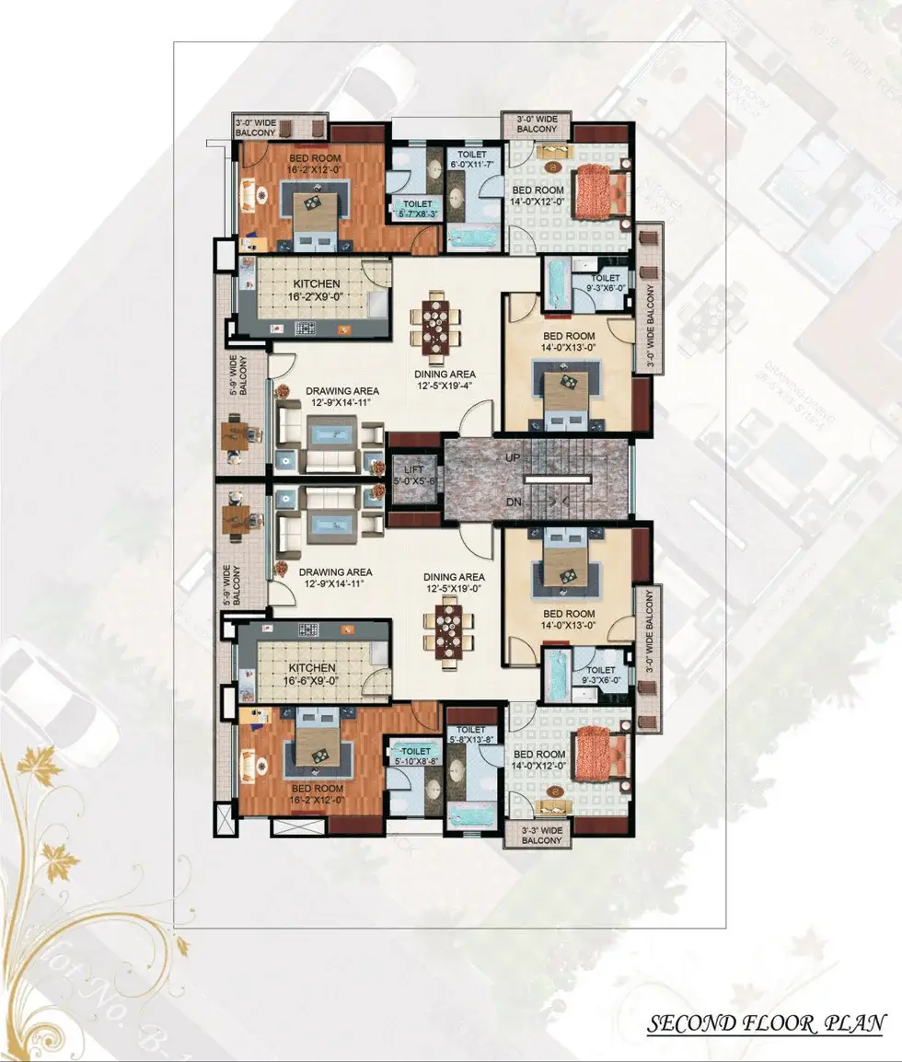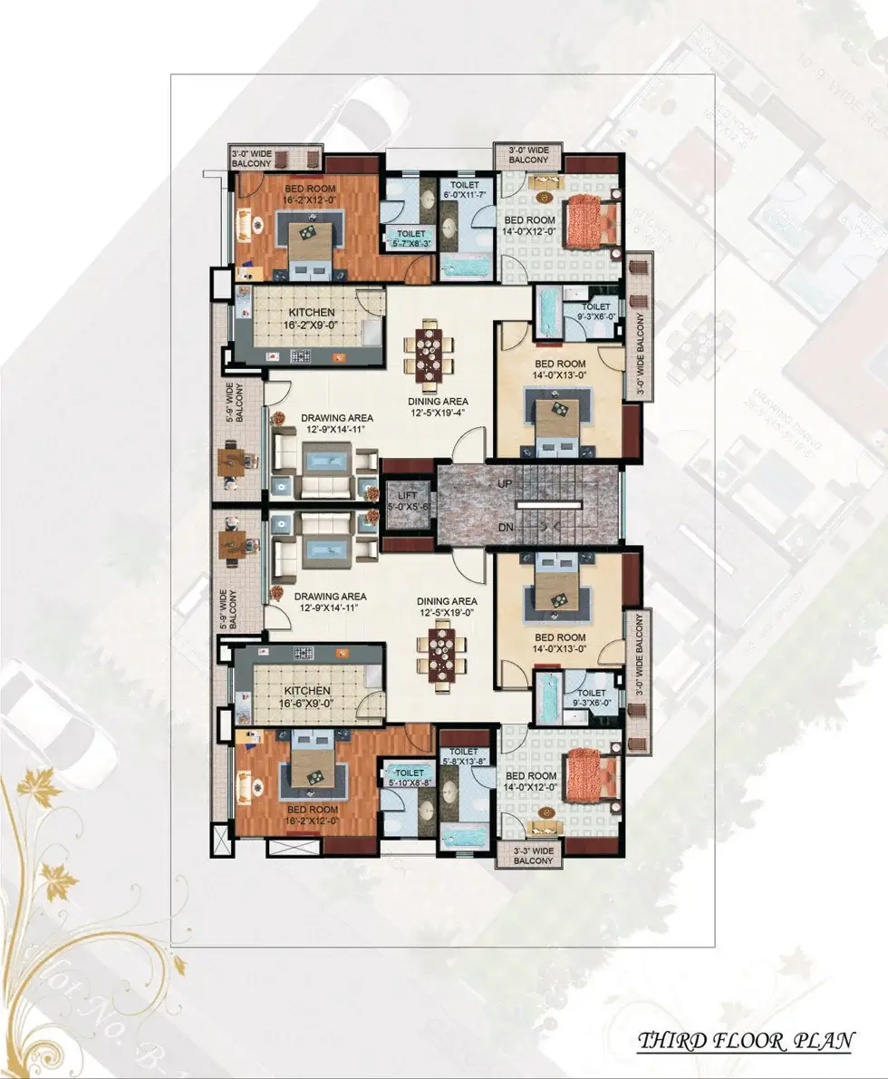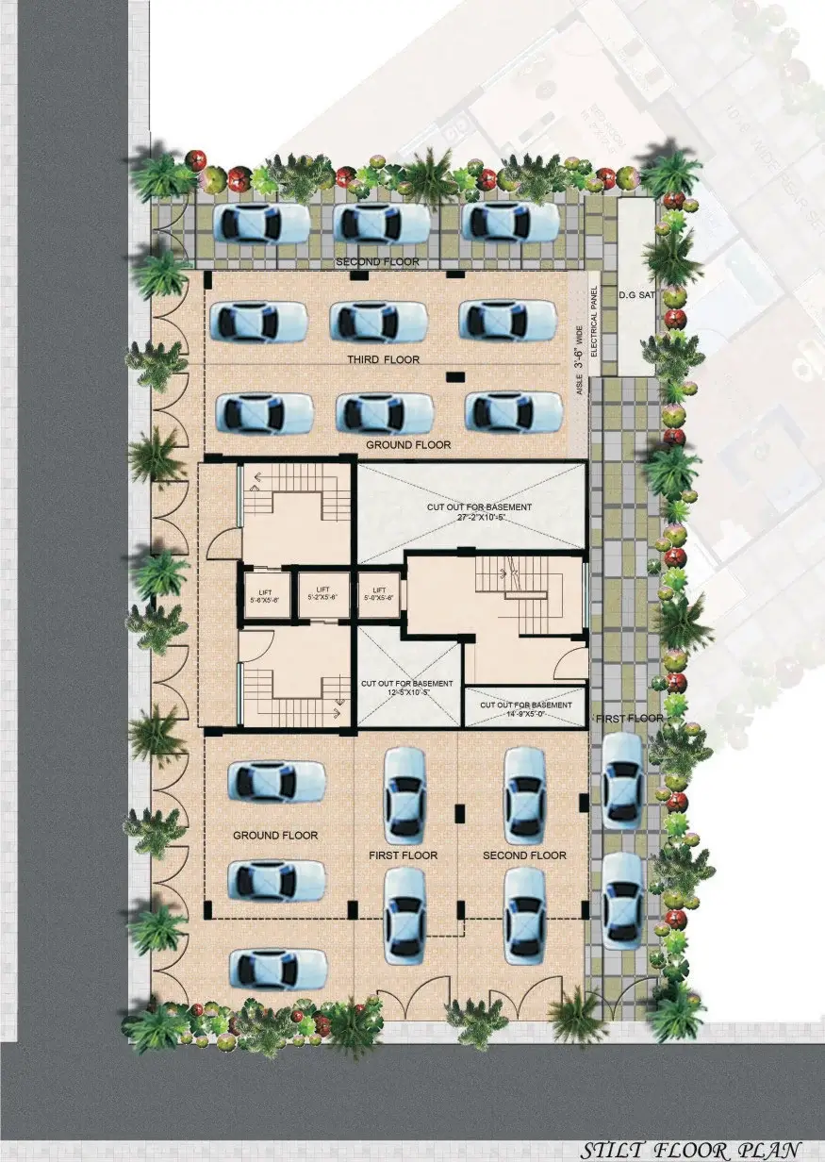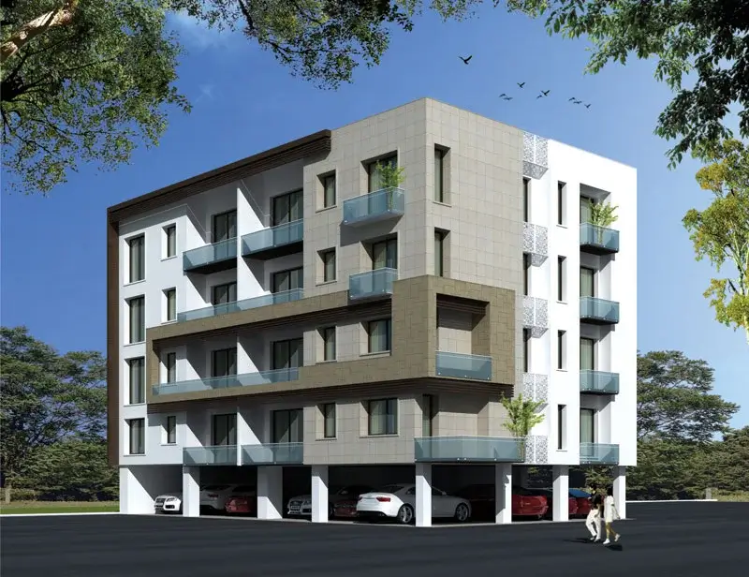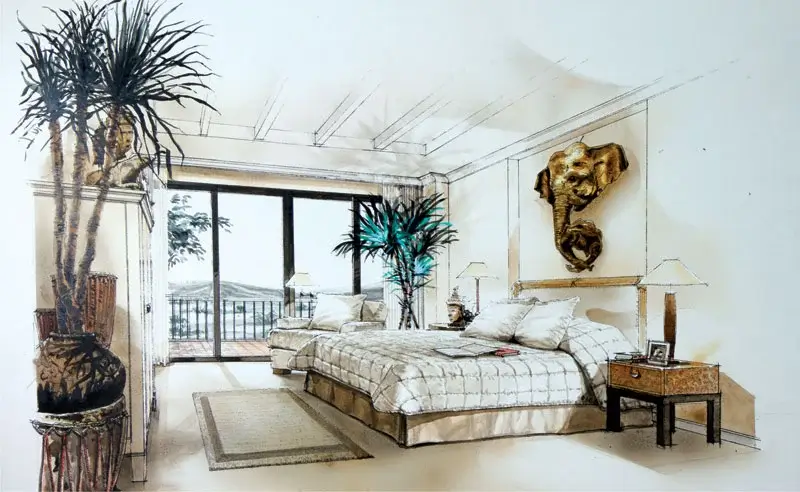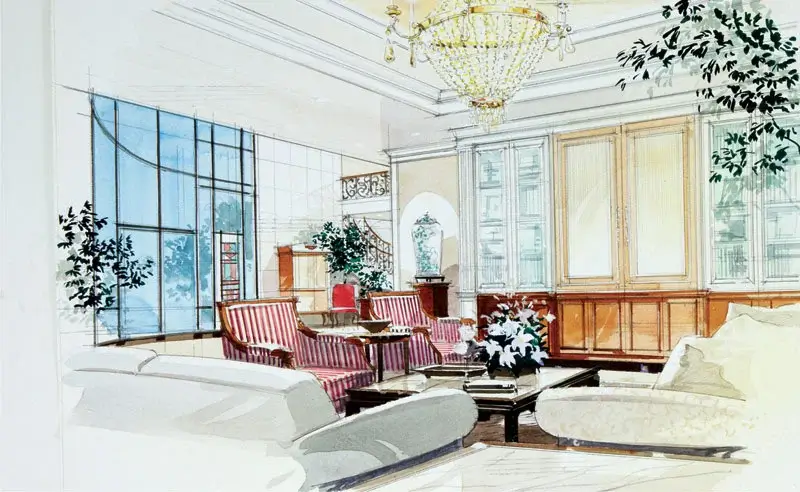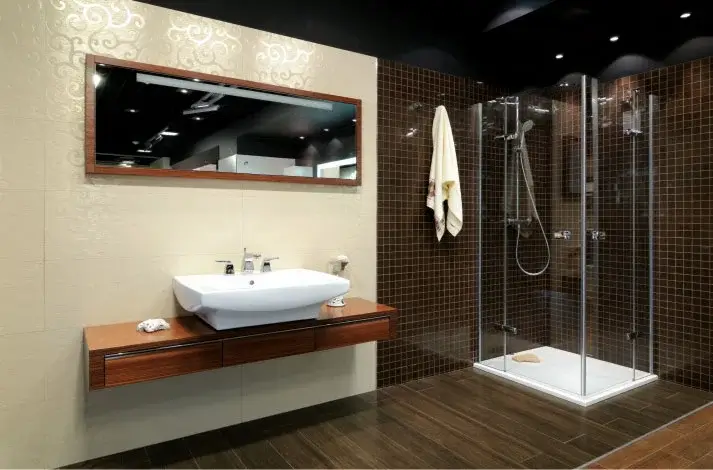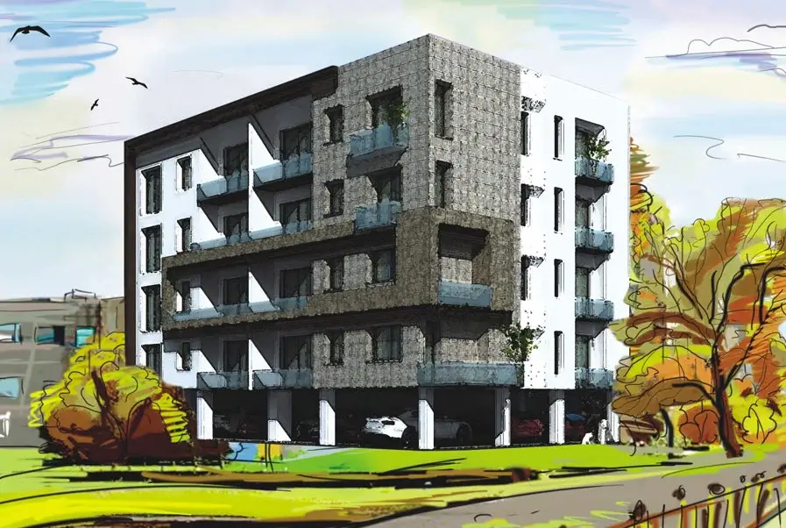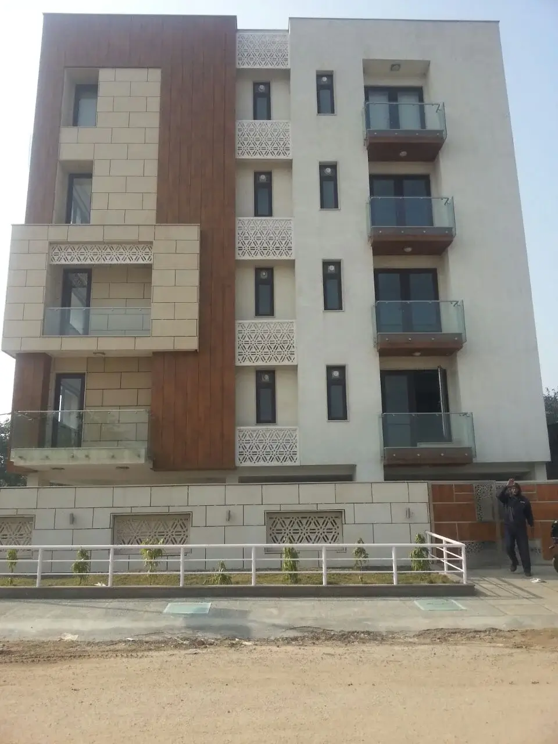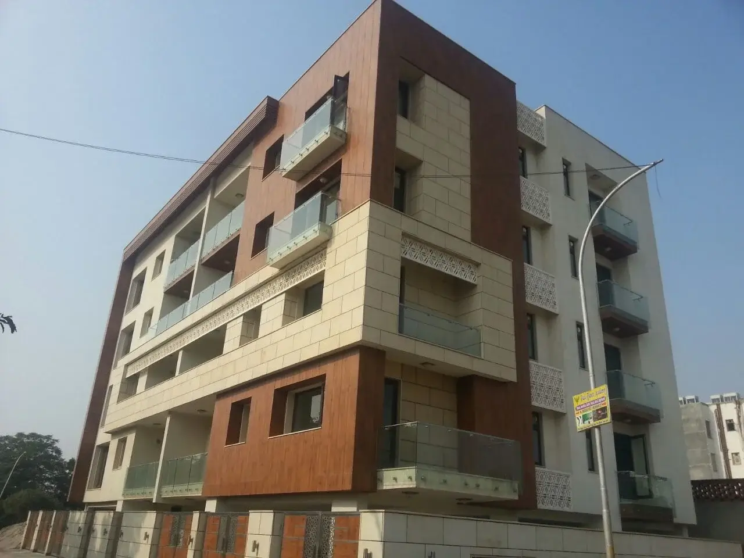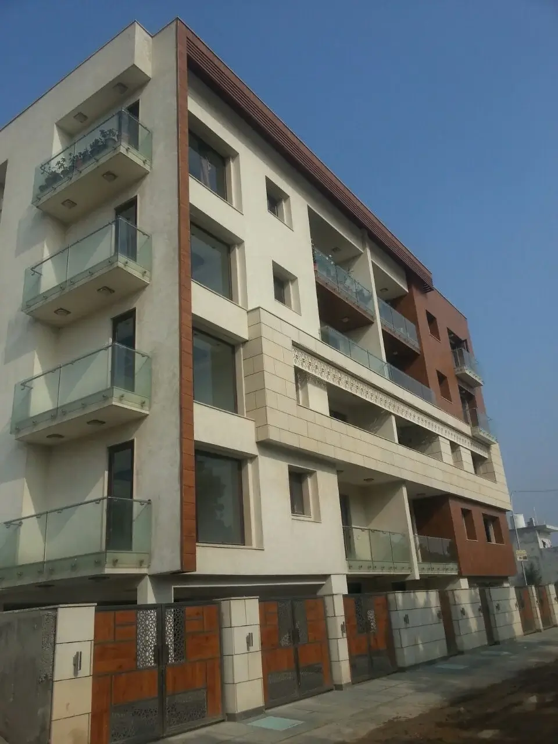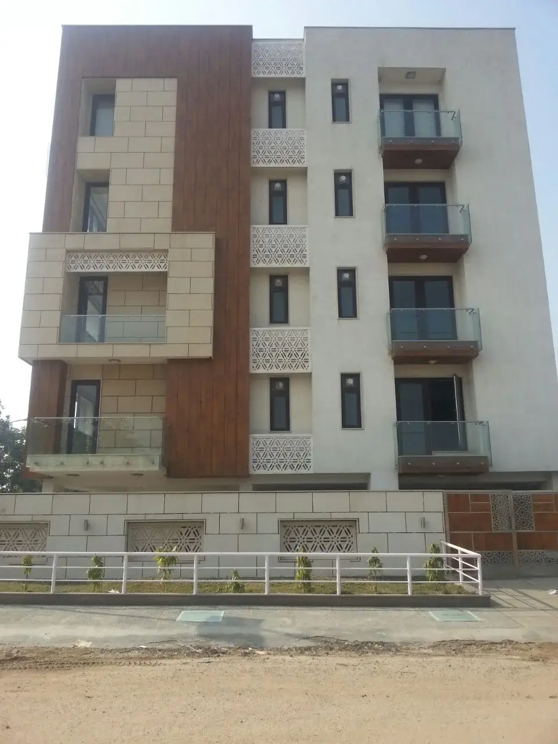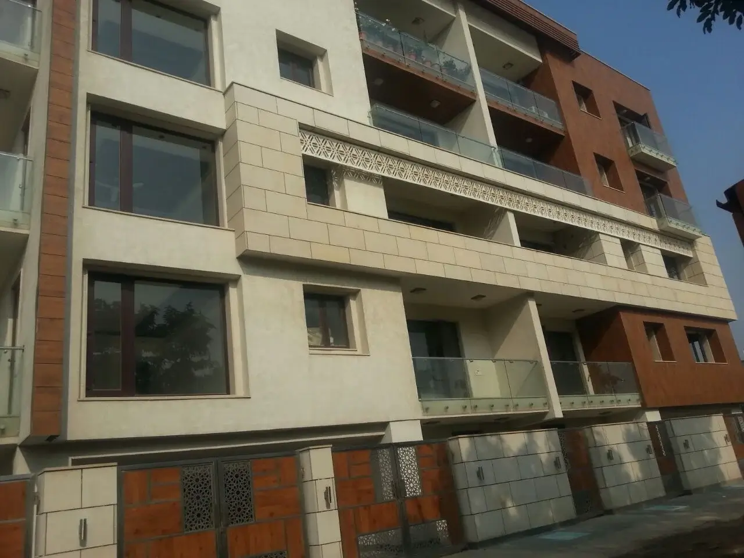
SHALIMAR NEST SUBTLY COMBINES THE PERFECT LUXURY
Beautifully set in the vicinity of stunning conservation area, Shalimar Nest is ideally located in the heart of Vasant Kunj – occupying a prominent position in the prestigious residential zone

Project Overview

shalimar nest
Shalimar Nest subtly combines the perfect luxury with the ultimate in contemporary living. It offers elegantly appointed drawing and living rooms and well designed bedrooms. This elegant home is perfectly designed to offer luxurious lifestyle with the highest specifications and features. Needless to say, such a magnificent home will make your guests go green with envy.
Beautifully set in the vicinity of stunning conservation area, Shalimar Nest is ideally located in the heart of Vasant Kunj – occupying a prominent position in the prestigious residential zone. It affords convenient access to all eminent places of the national capital. Which is why, choosing Shalimar Nest as your home is a blessing.
- Located in Vasant Kunj
- In close proximity to International Airport, NH-8 & Metro Station
- In the vicinity of prime shopping destinations
- Renowned Educational & Medical Institutes located nearby

Features
Designed for easy living
Indulge in a superbly designed house at one of New Delhi's most admired destinations. Step into Shalimar Nest.
A beautiful collection of ultra luxury, natural-light rich and spacious apartments of Shalimar Nest embodies a sophisticated living address with a regal ambience. Come home to the ultimate in inspired city living.
- Premium 3 BHK Apartments
- Vaastu Friendly Layout
- Exotic Ambiance
- Freehold Colony
- 24x7 Security
- 24-hour Water Supply
- 100% Power Back-up
- Fully Developed by DDA & Maintained by MCD
- Plans Duly Approved by MCD
- Jogging Track
- Airy Indoors
- Well-planned Façades
- Modular Kitchen
- State-of-the-art Fixtures
- Spacious Balconies

Specification
Delight In Every Facet Of Life's Grandeur
Earthquake resistant RCC framed construction
Floor
High quality imported marble
Wall
Punning and velvet touch polish
Ceiling/Feature Wall
False ceiling with wooden cladding
Floor
Wooden laminated flooring
Wall
Pleasing shades of velvet touch
Ceiling
False ceiling
Balconies
Anti-skid tiles
Counter Top
Imported marble
Fittings/Fixtures
Good quality sanitary wares, single lever imported quality fitting & concealed cistern
Floor & Wall
Imported marble on floors and on walls upto full height.
Floor & Wall
Imported marble on floors and on walls upto full height in the bathing area and upto half height in rest of the area
Counter Top
Imported marble/corian
Fittings/Fixtures
Good quality sanitary wares, single lever imported quality fitting & concealed cistern
Floor & Wall
Good quality tiles on floor and on walls upto full height
Counter Top
Granite/corian
Fittings/Fixtures
Good quality sanitary wares, single lever good quality fitting & concealed cistern
Walls
Ceramic tiles of good quality upto 2 feet above counter & plastic paint in balance area
Floor
Anti-skid ceramic tiles/vitrified tiles of good quality
Counter
Granite/corian
Fittings/Fixtures
Double bowl sink with drain board, exhaust fan, high quality fittings, modular cabinets, chimney
Seasoned ivory coast frames/moulded skin shutters/flush door shutters
Internal
Teak veneered & polished shutter
Entrance Door
Teak wood
Hardwares
Good quality
Copper electrical wiring throughout in concealed conduit with provisions for light points, power points, TV & phone sockets with protective MCBs. Modular switches. Power back-up
Single entrance & exit, gated community
Anti-skid granite in stilt | Pressure pump for water supply | Lifts of renowned brand | Wardrobes of good quality Split AC and fans in drawing/dining and the bedrooms | Geysers & exhaust fans in toilets and kitchen


Photo Gallery
Embrance And Enjoy The Richness Of Life To The Fullest

