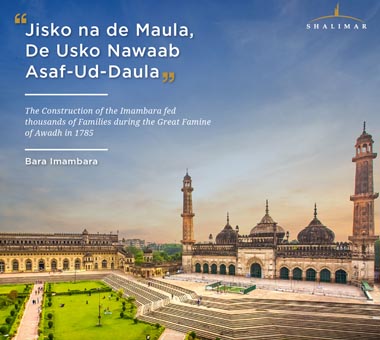Bara Imambara - A Story of Relief told by Grandiose Architecture
“Jisko na de maula, De usko Nawab Asaf-Ud-Daula”
These words have reverberated through time and annals of Awadh keep mentioning them time and time again. For the average outsider, they hold no extraordinary significance. But for a keen observer, they surely echo a tad too much in Lucknow’s history to be taken for granted and makes one wonder why they would still be found across pages of the Lucknow story.
As the story goes, the Awadh region was facing massive drought and famine during the mid 1780s. The then Nawab of Awadh, Asaf-Ud-Daula, was tasked with the near impossible situation of feeding millions of his subjects while making sure that the economy of Awadh did not suffer by a consistent flow of capital and resources. So, in a display of world-renowned Indian resourcefulness, he ordered the construction of a Grand Imambara in the old city, leaving nobles and common folk puzzled alike.
The rationale? Well, in a rather legendary display of Keynesian economics, the Nawab ordered that while the common folk should toil to construct the edifice during the day, the nobles and the elite would venture out during the night to destroy the progress made, ensuring constant requirement for labour and enabling the dignified populace of the region to earn an honest living as long as the famine lasted. The workers and the common folk were initially concerned, after all, no real progress was being made despite one of the largest workforces India had ever seen working on the structure tirelessly. But eventually, everyone caught on to the grand scheme of things and the legend that still endures was born.
The Imambara, where Shiite Muslims come to mourn the death of Imam Hussain who died in the battle of Karbala during Muharram, was completed in 1791 at an estimated cost of half a million to a million rupees, translating roughly to nearly a half a Billion Rupees in today’s currency. But not before it had prevented widespread death and despair in the region and giving rise to the now famous adage.
Architecture
An example of the maturation of Ornamental Mughal design (such as the Badhshahi Mosque), the complex houses the Asafi Mosque, named after the famed Nawab who built it, a Baoli (ritual bathing place), a labyrinthine Bhul-Bhulaiya and the famed three storey central hall constructed on an elevated platform. It is said that the chief architect of the structure, a certain Kifayatullah, was selected through a competitive process and is also rumoured to be a relative of the Chief Architect of the Taj Mahal.
The construction of the structures took place without the use of any European Materials and using indigenous materials extensively to bolster commerce, which was unique for its time. Moreover, not a single scrap of Iron was used in the construction which is an architectural marvel in itself.
The main imambara consists of a large vaulted central chamber containing the tomb of Asaf-ud-Daula. At 50 by 16 meters and over 15 meters tall, it has no beams supporting the ceiling and is one of the largest such arched constructions in the world. There are eight surrounding chambers built to different roof heights, permitting the space above these to be reconstructed as a three-dimensional labyrinth with passages interconnecting with each other through 489 identical doorways. This part of the building, and often the whole complex, may be referred to as the Bhul-Bhulaya. Known as a popular attraction, it is possibly the only existing maze in India and came about unintentionally to support the weight of the building which is constructed on marshy land. Asaf-ud-Daula also erected the 18 meter (59 foot) high Rumi Darwaza, just outside. This portal, embellished with lavish decorations, was the Imambara's west facing entrance, now an iconic landmark and the unofficial symbol of Lucknow City.
Legends
Rumour has it that secret tunnels crisscross the entire structure leading to various hideouts and transport passages for the royalty. Legend says that a secret tunnel which is now been barred lead directly to the Gomti river and worked as an escape passage for the Nawab and his family during times of war and danger. Similar passages are also said to exist leading directly to Faizabad, Allahabad (Now Prayagraj), Agra and even Delhi! The veracity of these claims has never been officially established but they surely work to spice up conversation and sharpen the imaginations of the denizens of this beautiful city.
An unparalleled architectural marvel, the Bara Imambara stands tall as a facade epitomising how a ruler can take care of hs subjects and manage to create a landmark that endures for centuries in the process. The structure is bound to fascinate and educate young Lucknowites and nurture the little architects within them for eons upon eons to come...
