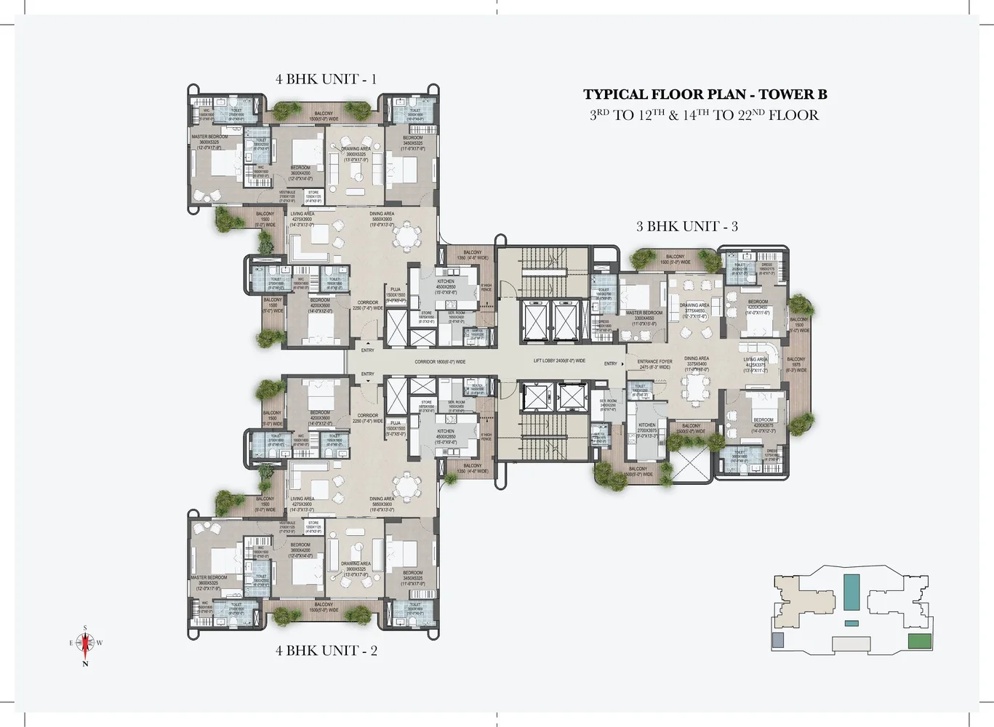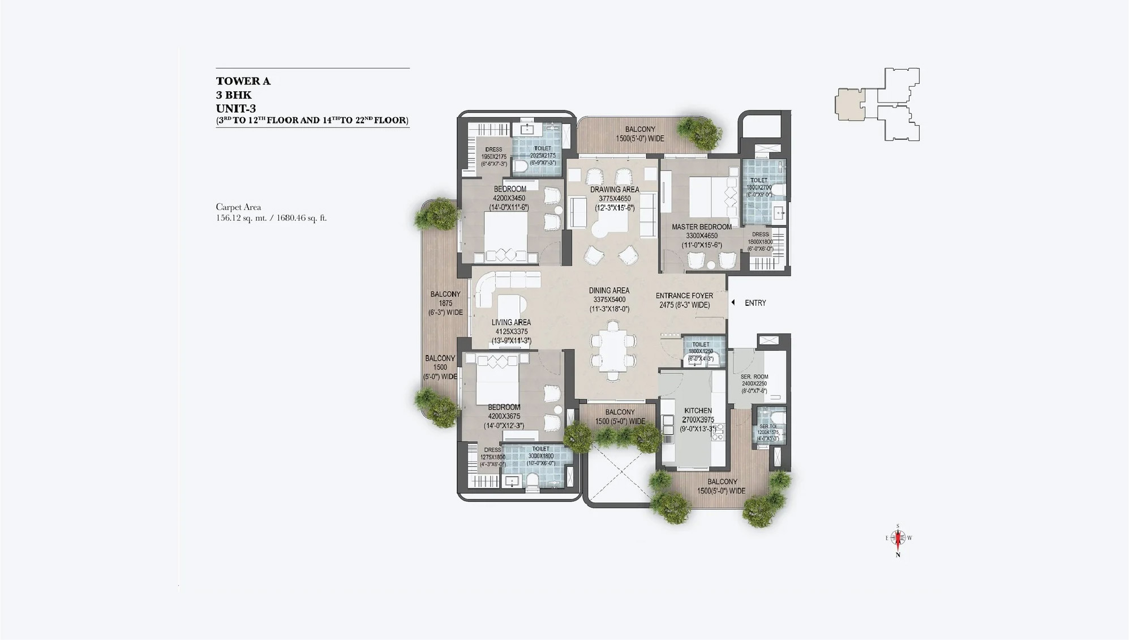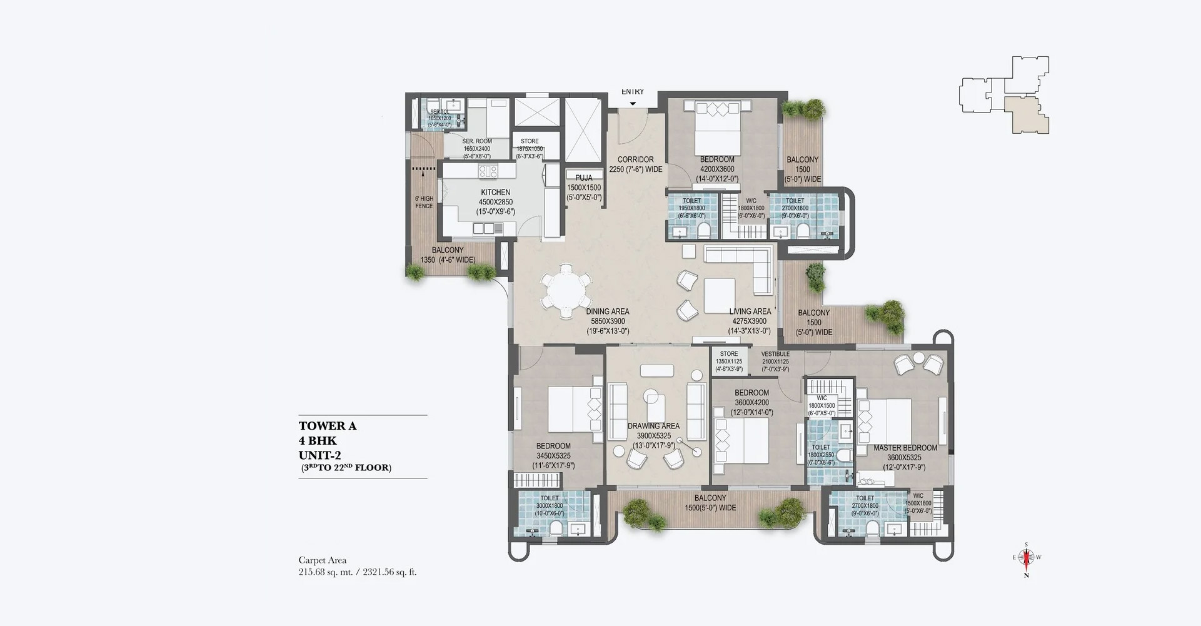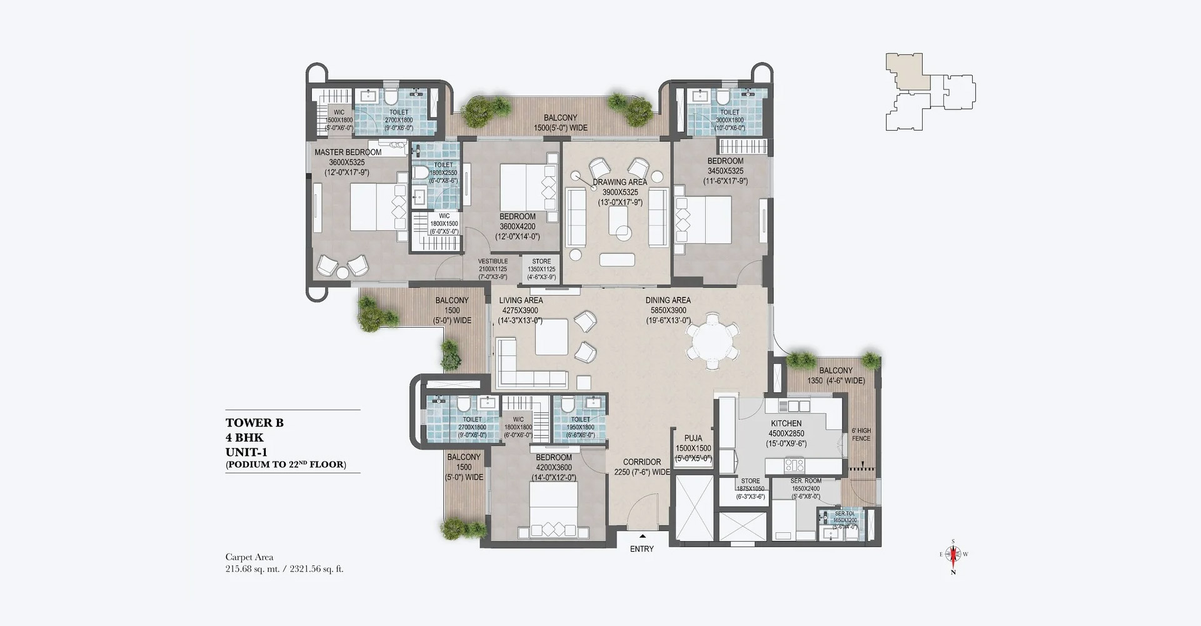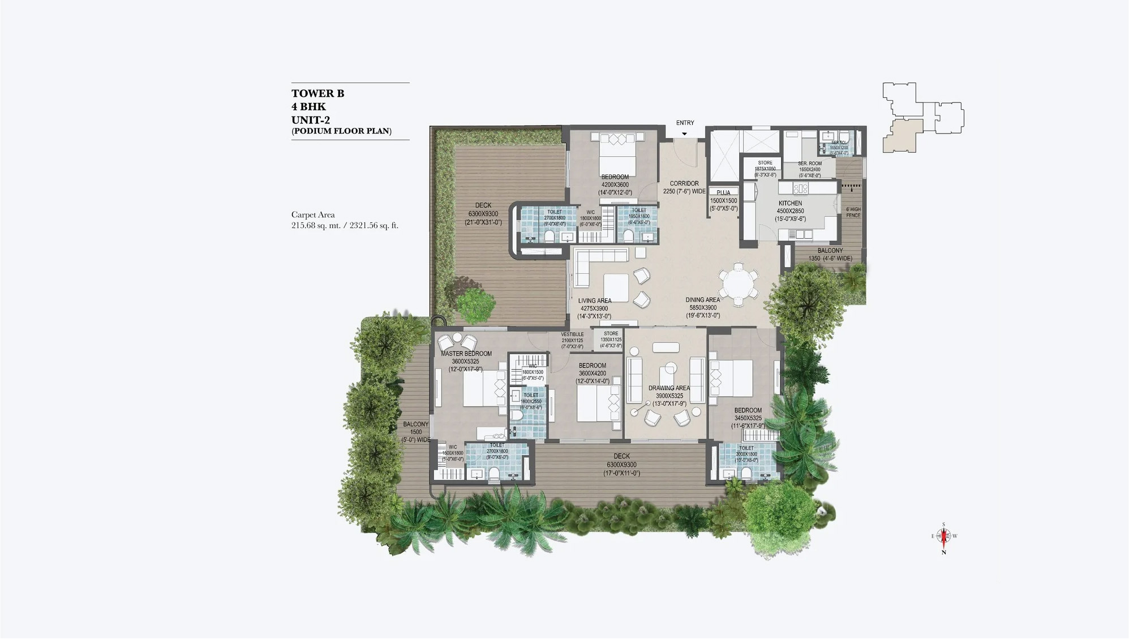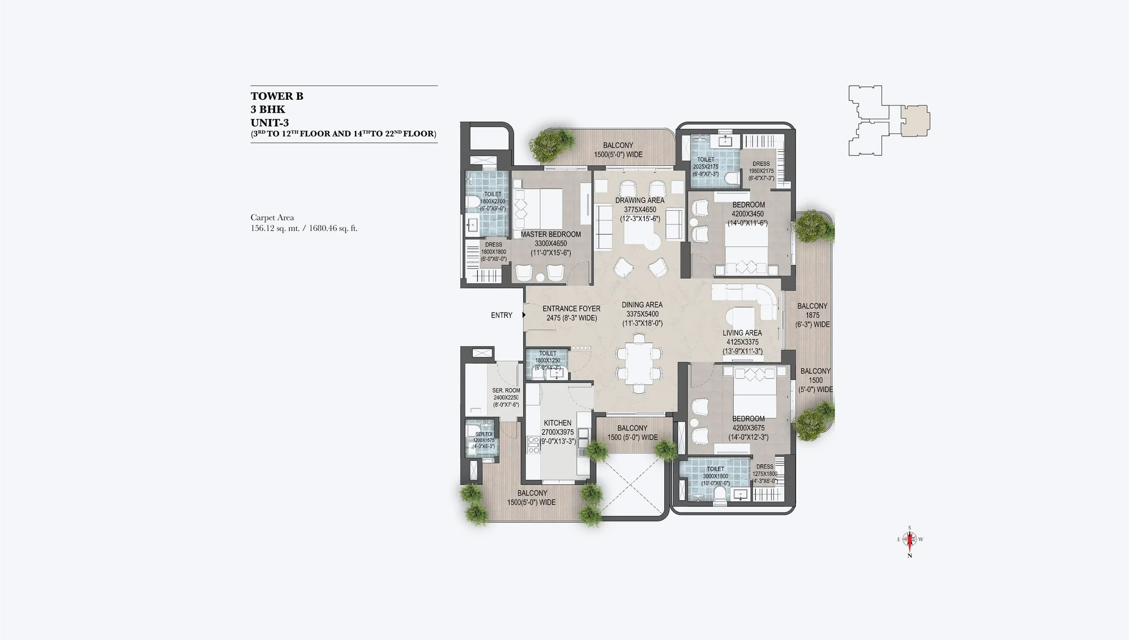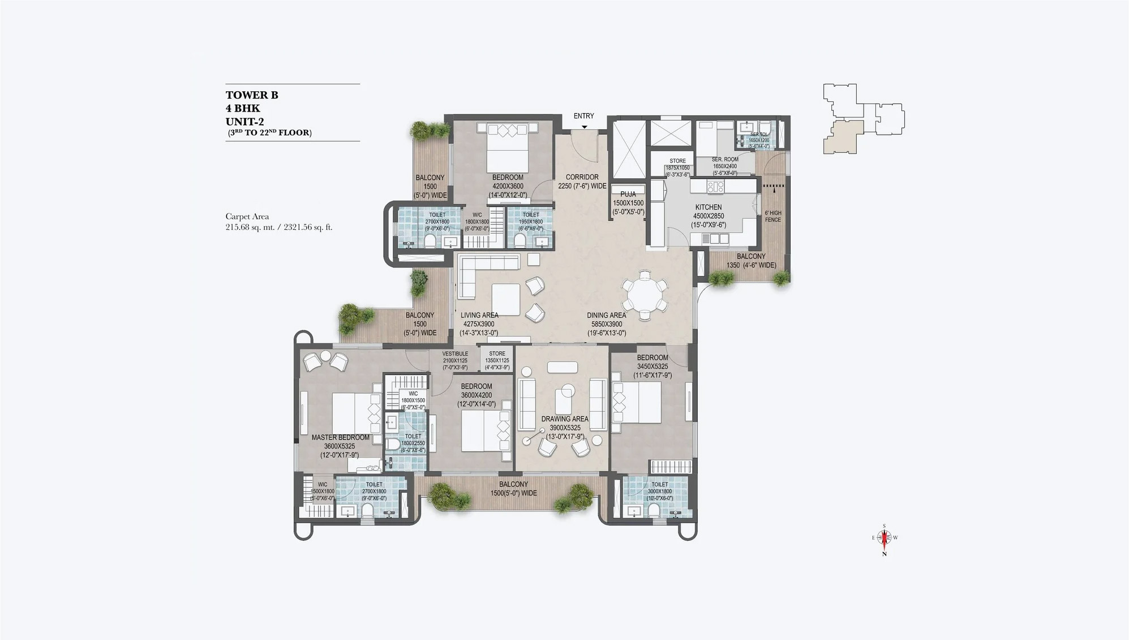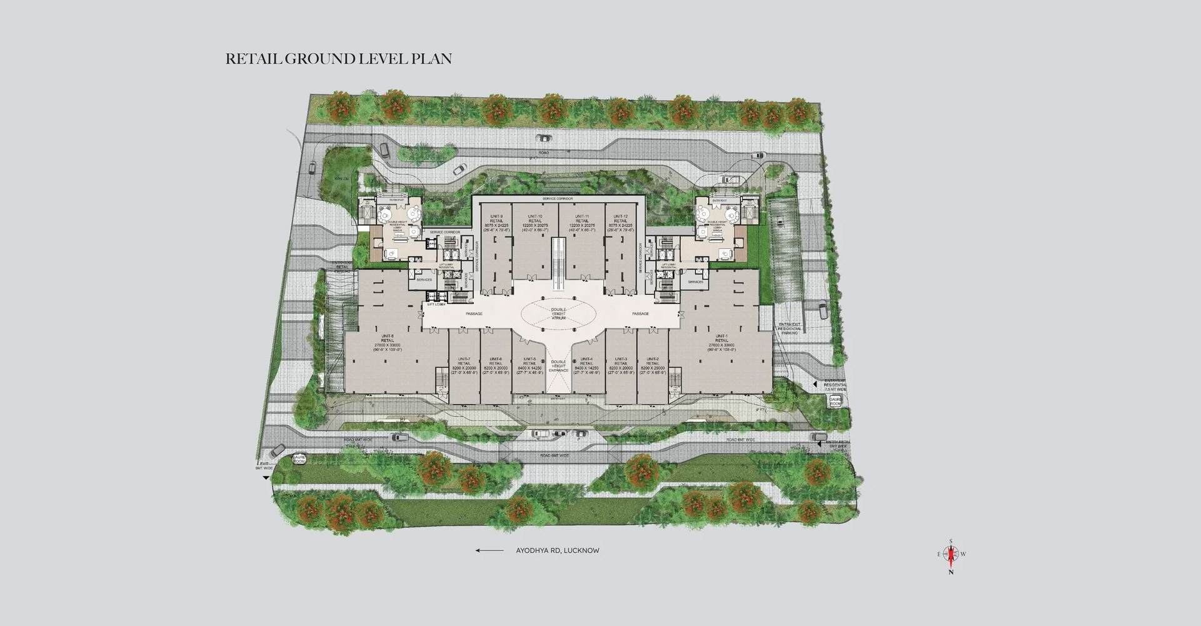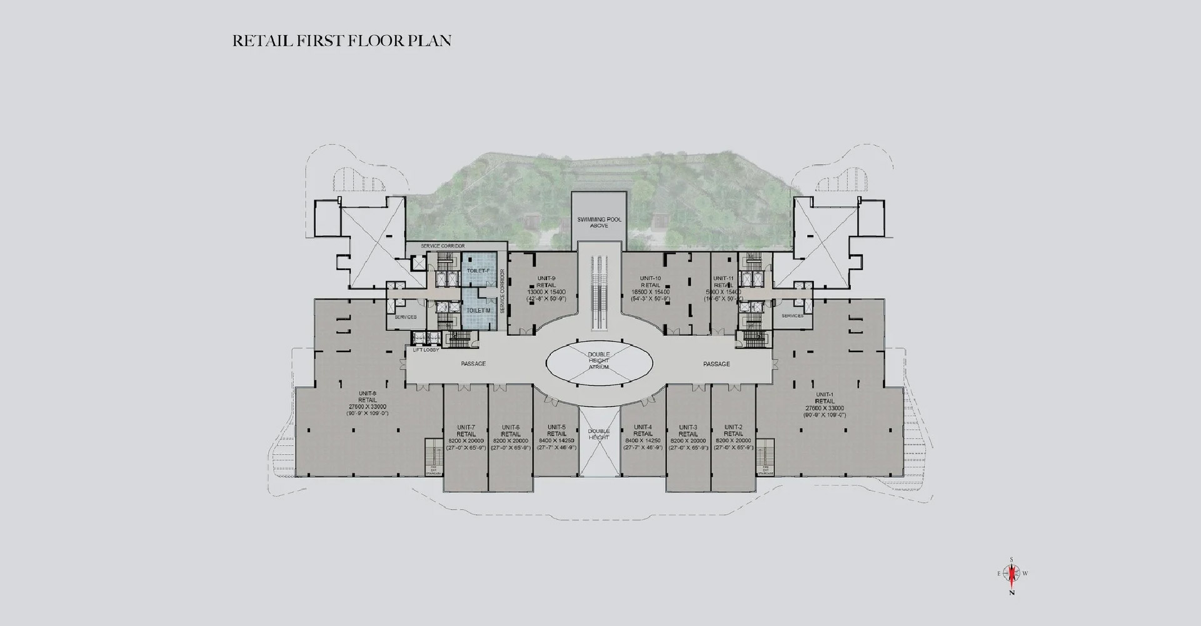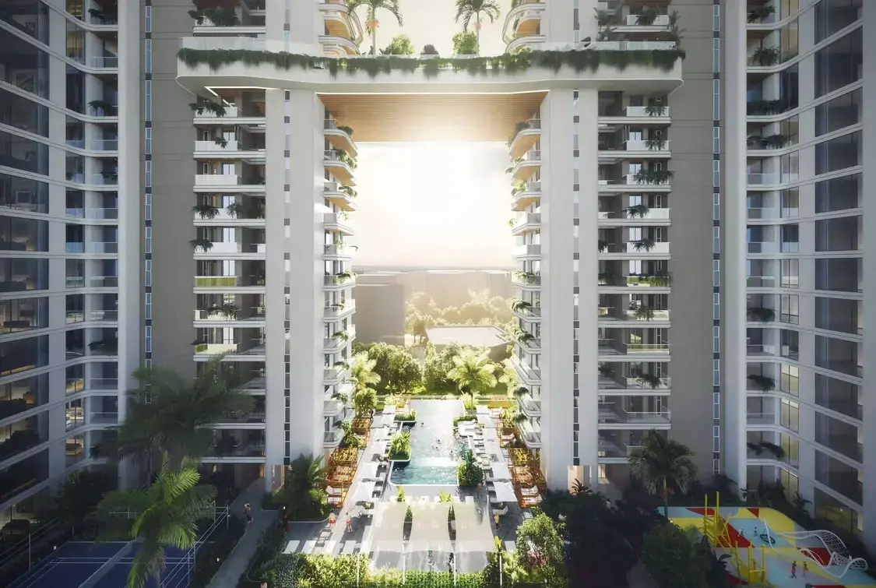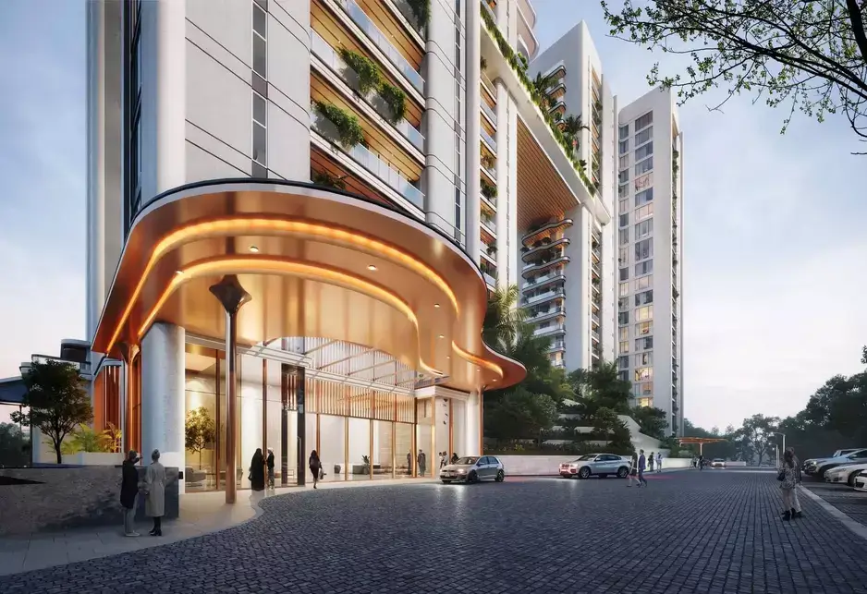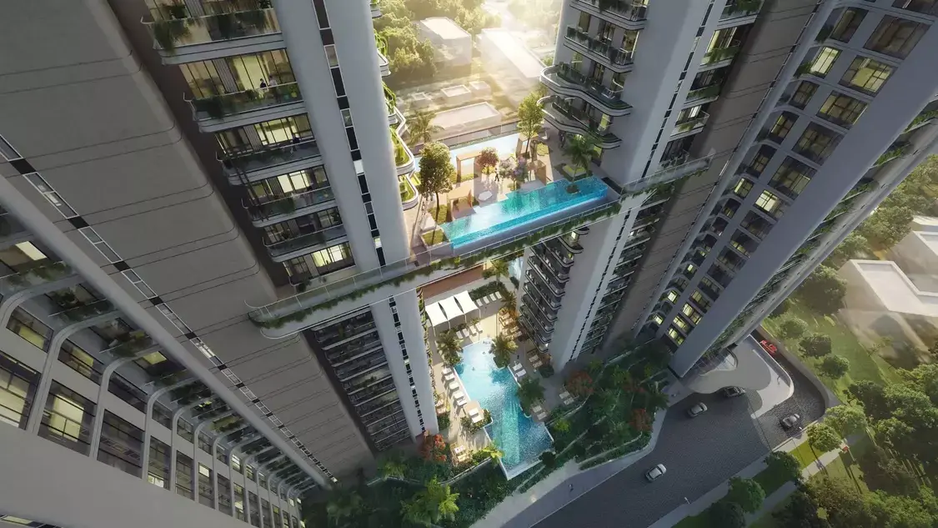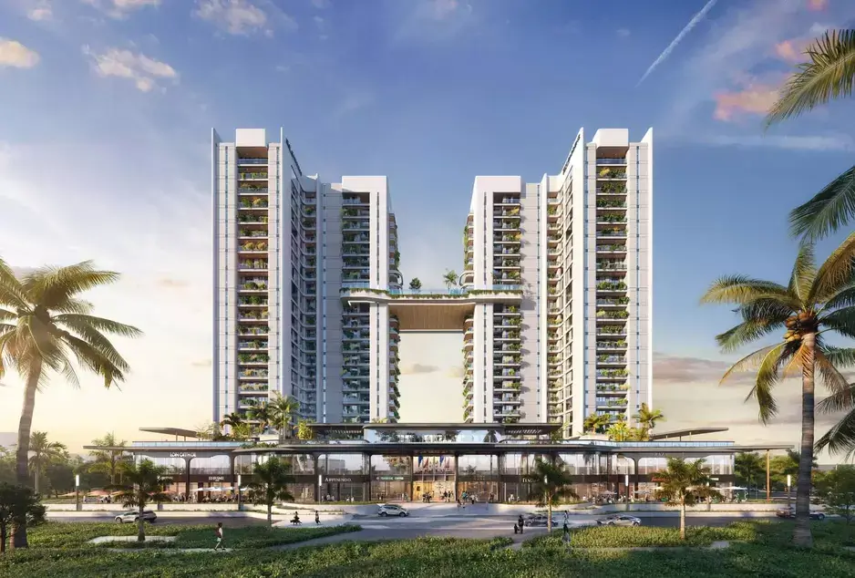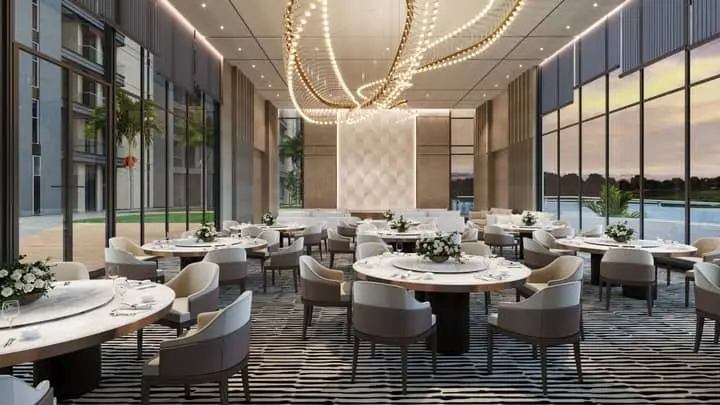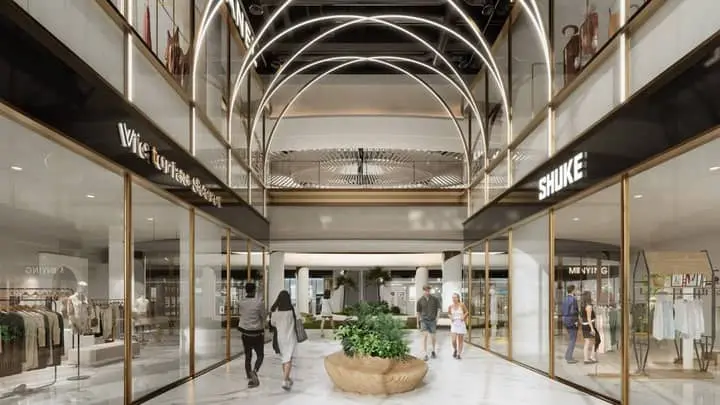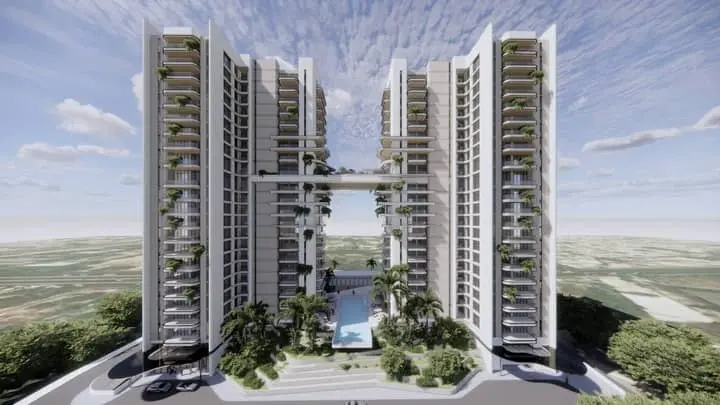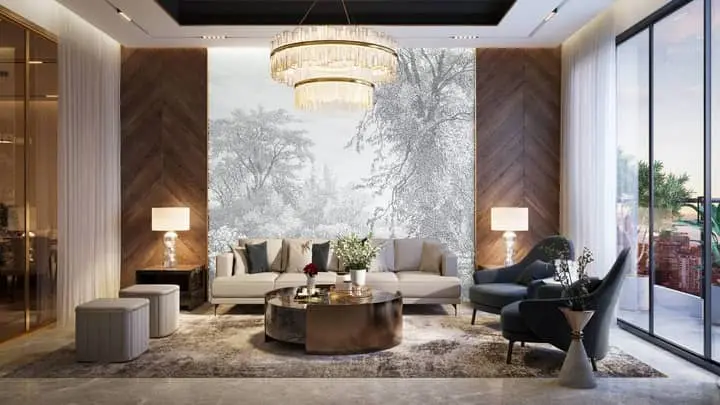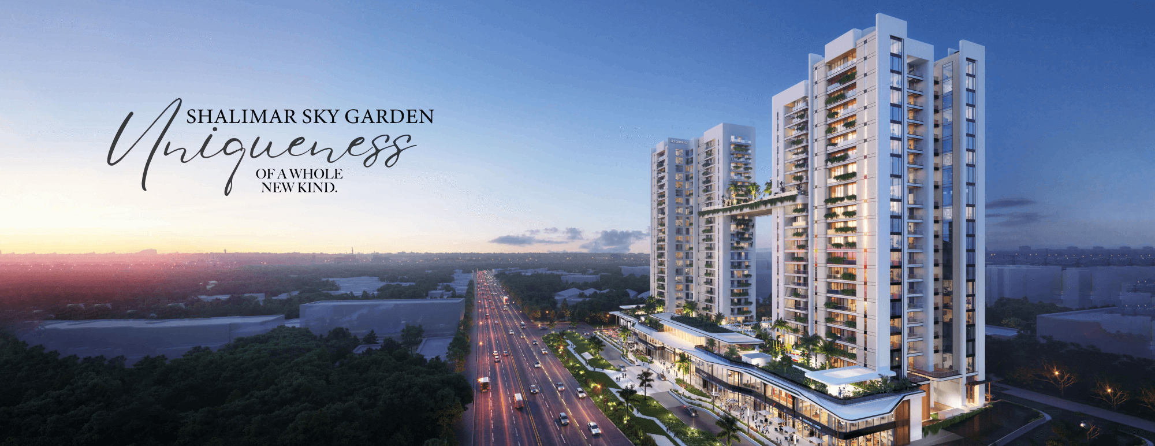
Project Overview

Sky Garden
RERA No. - UPRERAPRJ160941
Website - www.up-rera.in
A uniquely envisioned design makes it the sight of a lifetime. An array of unprecedented experiences – including open views, makes it the future of luxury. A neighborhood with happening activity and connectivity makes it a destination without parallel. Shalimar Sky Garden. A landmark that’s clearly meant to be in a league by itself.
PROJECT HIGHLIGHTS
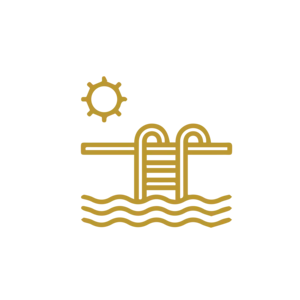
Enticing Amenities
18+ Lifestyle Features
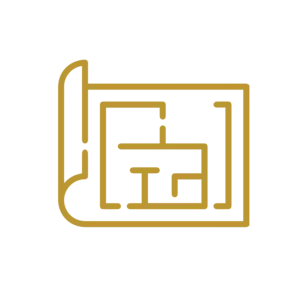
Config.
3 BHK + Servant, 4 BHK + Servant and 4 BHK Prime Residences

Floor Units
Two Towers of 22 Floors

Location Advantage
Tallest Landmark within 5 km radius

Amenities
Amenities At Sky Garden
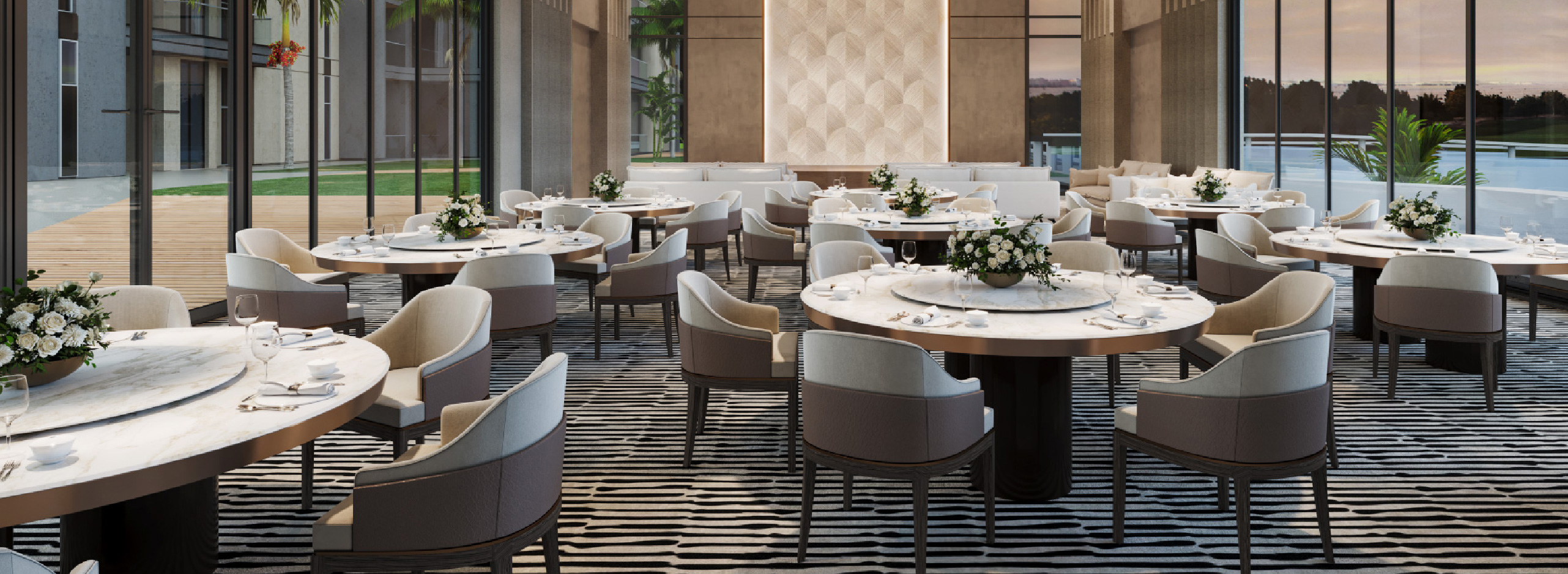
Banquet Hall Party Hall with Kitchen and Store
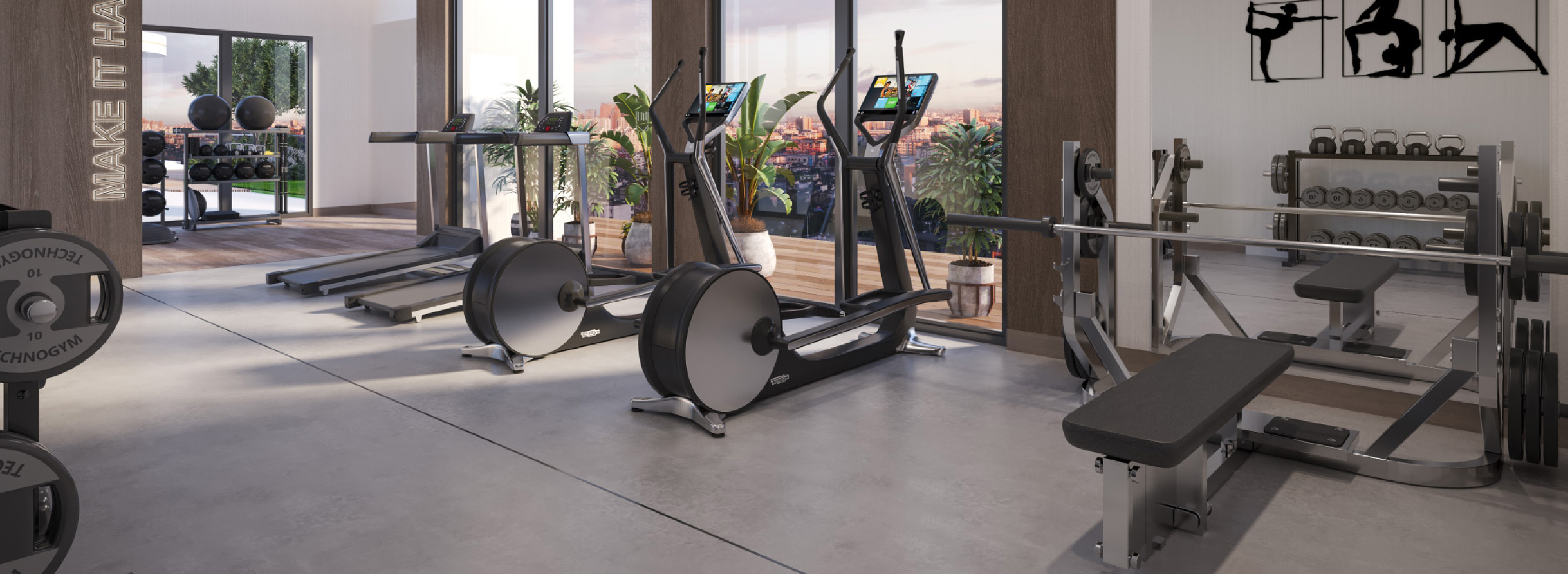
Gymnasium Aerobics lounge areas
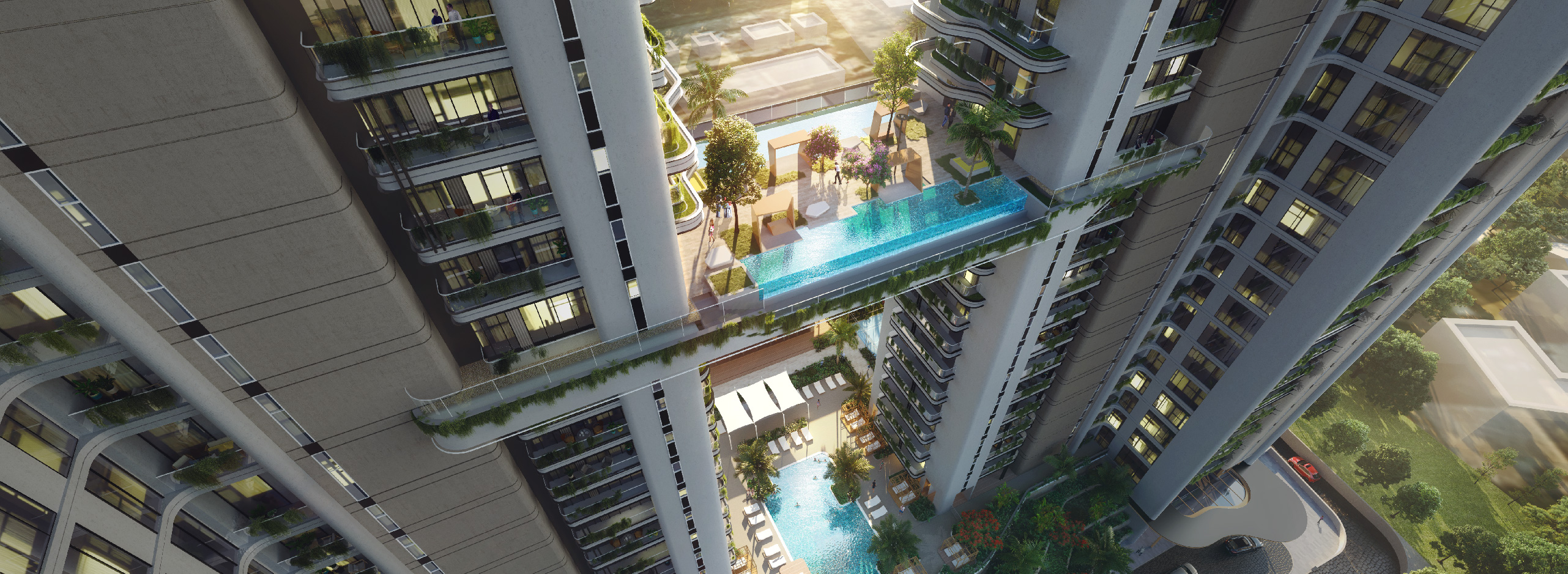
Swimming Pool
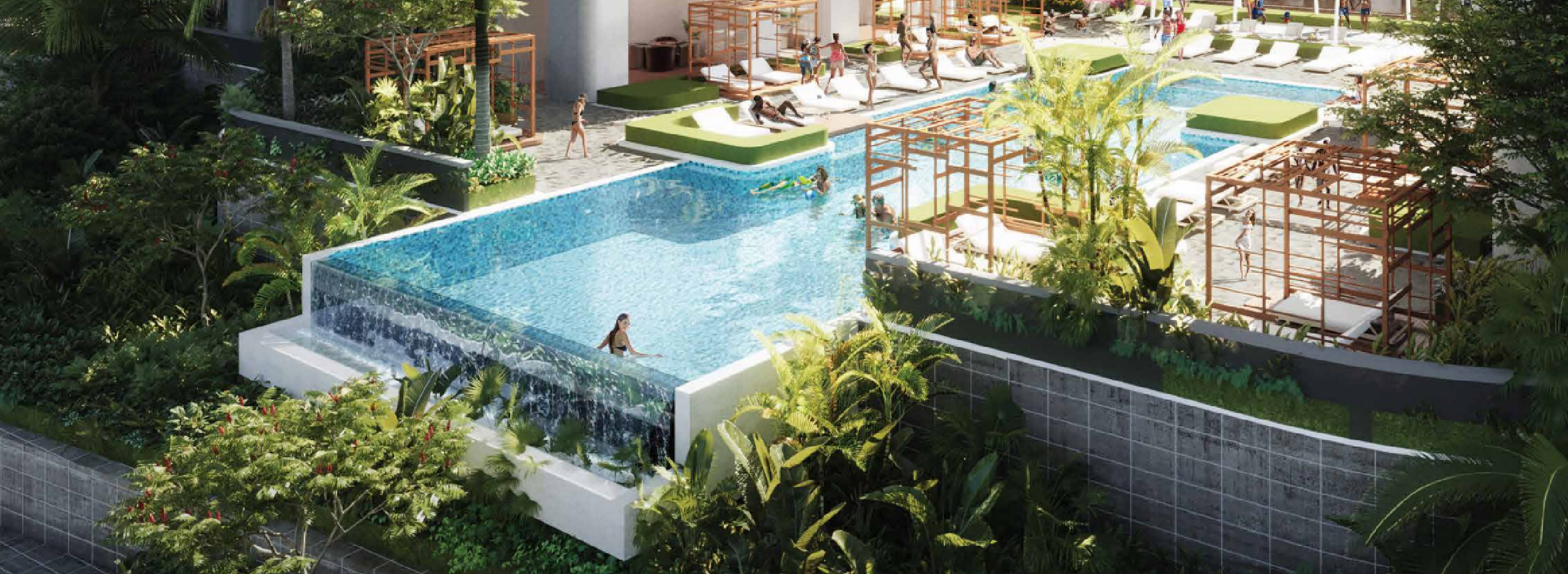
Swimming Pool
Ground floor
- Commercial plaza
Residential lobby
- Guest waiting lounge areas
Bridge Level
- Waterbody with Infinity Edge
- Green decks
- Gymnasium /Aerobics
- Indoor Games
- Steam/Sauna
Podium level
- Kids Pool
- Swimming Pool
- Poolside deck
- Changing rooms
- Banquet Hall /Party Hall with Kitchen and Store
- Cafeteria with Sitting Lounge
- Kids play area (outdoor)
- Walking track
- Convenience Café with Open Sitting
- Green Lawns
- Automatic Cricket practice Nets
- Recreational work area around greens
- Private seating zones /interactive sitting spaces

Specification
Delight In Every Facet Of Life's Grandeur
Structure designed with the highest seismic consideration for the zone as stipulated by the BIS code and for better safety
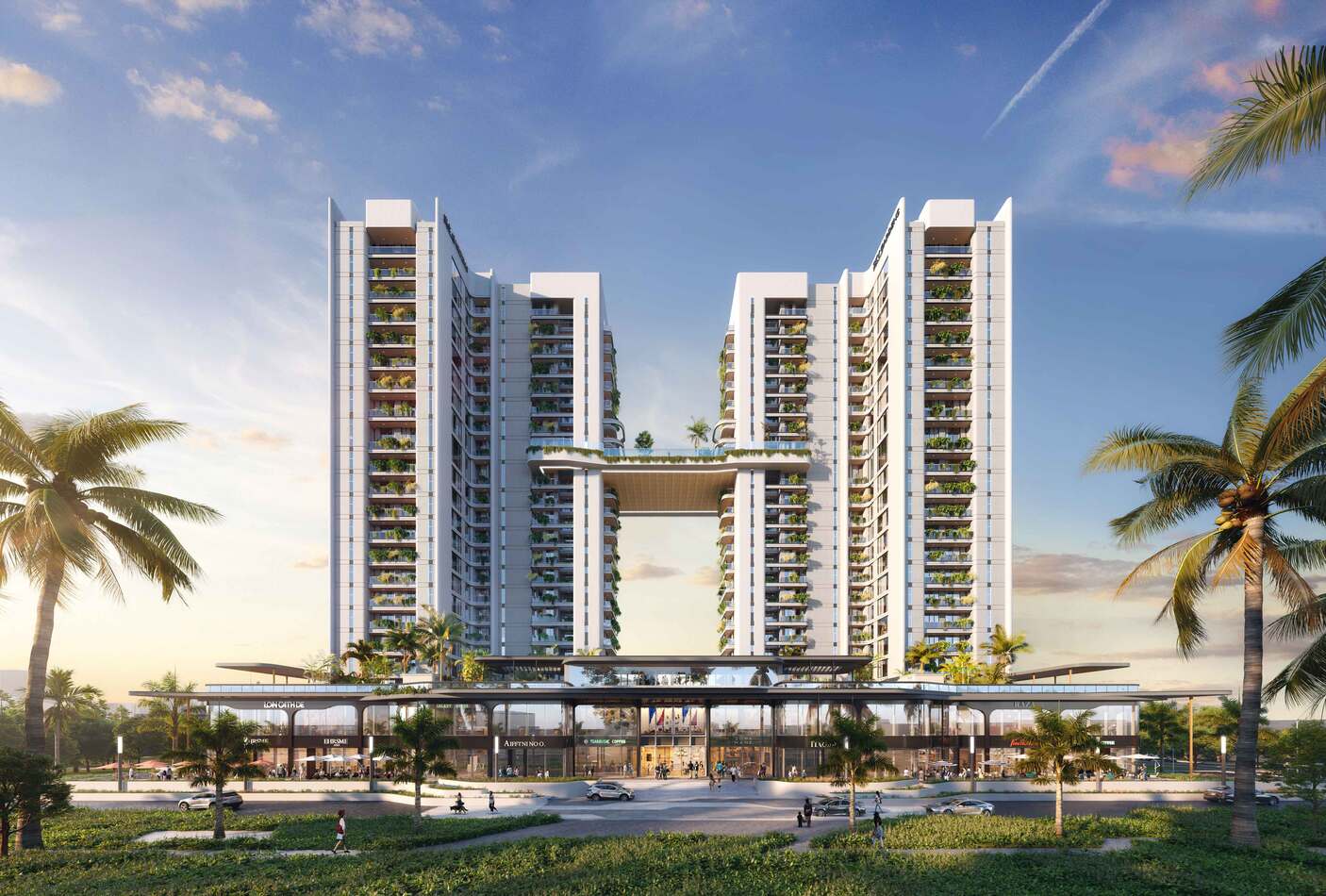
Reinforced concrete footing & column

Flooring/Skirting :
Wooden Laminated Flooring in Master Bedroom, Other Bedroom Vitrified Tiles
Wall Finishes :
Acrylic emulsion on POP punning
Ceiling Finishes :
Oil bound distemper

Flooring/Skirting :
Superior Quality Vitrified Tiles
Wall Finishes :
Ceiling Finishes :
Oil bound distemper

Flooring :
Antiskid Ceramic Tile
Wall Finishes :
Ceiling Finishes :
Oil-bound distemper with False Ceiling
Counter :
Granite/Tiles
Sanitary Ware :
Premium Quality range
Partition :
Glass Partition
Lights :
Sensor lights

Flooring/Skirting :
Antiskid Ceramic tiles
Wall Finishes :
Acrylic emulsion Paints
Ceiling finishes :
Oil bound distemper with part False ceiling

- Grohe/Jaquar/Roca or Equivalent toilet Fitting/Single lever fitting in all toilets.
- Provision of geyser installation.
- Thermostatic Rain Shower in Master toilet.
- Rain Shower in all other toilets

Floors/Skirting :
Tiles/Granite/Marble
Wall Finishes :
Acrylic emulsion Paints
Ceiling Finishes :
Acrylic emulsion Paints
Skirting/Dado :
Railing :

Floors/Skirting :
Wall Finishes :
Ceiling Finishes :
Skirting/Dado :
Railing :

Centre opening 3 Passenger Lift & 1 Service Lift in Each Tower

Flooring :
Tiles/Granite/Marble
Wall Finishes :
Wall Finishes :
Acrylic emulsion Paints
Ceiling :
Gypsum Ceiling with Cove
Skirting/Dado :
Same as Flooring

Skirting/Dado :
Tile/Granite/Imported Marble.
Wall Finishes :
Acrylic emulsion Paints
Ceiling :
Gypsum Ceiling with Cove
Skirting/Dado :
Same as Flooring

Main entrance door :
Engineered Laminated Frames with Laminated door Shutter
Internal Doors :
Engineered Laminated Frames with Laminated door Shutter
Hardware :
Lock, Handles and Knobs (Mortise and Cylindrical Locks) from reputed makes and brands. High Quality Steel/Brass hardware.

Powder Coated aluminium frame or UPVC Frame windows with Clear Glass

Exterior Grade paint from reputed makes and brands

Fixture & Fitting :
ISI mark switches/Sockets, distribution boxes and circuit breakers form standard makes and brands

Provision for EV Charging

- Vitrified Tiles/Granite/Marble Or Equivalent In Lift Lobbies/ Common Corridor IPS/Tiles/Granite In Services And Basement Lift Lobby Gypsum Ceiling With LED Lights In Common Lobby And Corridor.
- Granite/Kota Stone In Fire & Main Staircase With MS Railing And Acrylic Emulsion Paint
- Good Quality Tiles In Common Toilets With Wall Dado Upto 2400 MM High Shop Bare Shell With Plastered Wall with Screeding on Floor

Appropriate Finish With Mix Of Glazing, Stone & External Grade Paint

Shop Front -Toughened Glass with door

- Premium Sanitary Fixtures & All Chrome Plated Fittings
- Pre Laminated Board Partition Greenlam/Marino Or Equivalent

Provision Of Air Conditioning On Adequate Diversity Factor (no ducting inside shops area)

Adequate Capacity Lift (2+1) Lifts And Escalators For Retail Connection

DG Power Back Up With Suitable Diversity

- Provision For Optical Fiber Network; Video Surveillance System, Perimeter Security And Entrance Security And CCTV Camera; Fire Prevention, Suppression, Detection & Alarm System As Per Fire Norms.
- Provision of Electrical Connection Upto the Shop.


Project Floor Plans
Dive Deep Into Indesign's Intricacies
Disclaimer:The project comprises of apartments and is being developed in accordance with the sancationed plans. the apartments may be sold as per the standard design and the company may make changes/alterations/improvements. The furnitures, accessories used in ATL/BTL marketing colaterals are for reference and not for standard offering.

360° View
Experience the ultimate panoramic view

Photo Gallery
Embrance And Enjoy The Richness Of Life To The Fullest

Walkthrough
Sky Garden

Reports
Construction Updates
Environment Clearance Compliance
RERA Registration Certificate

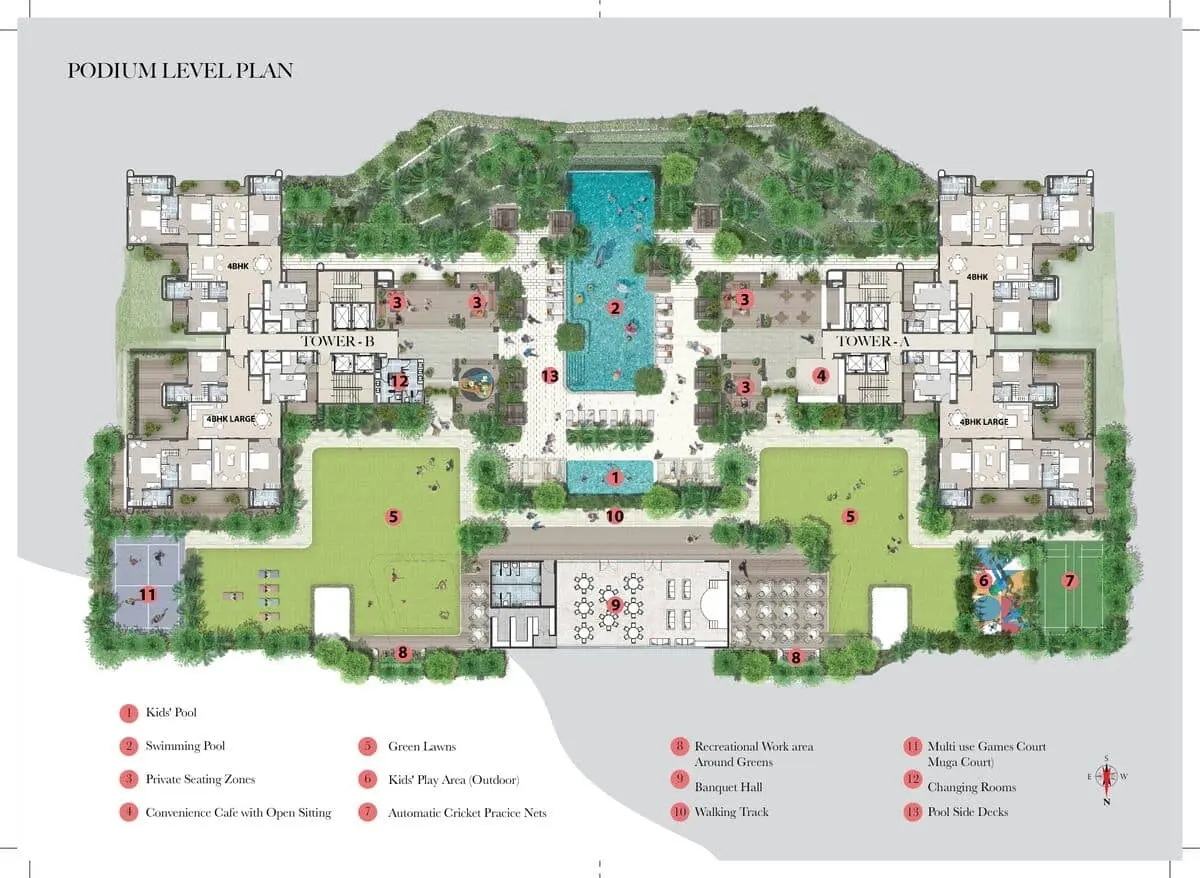
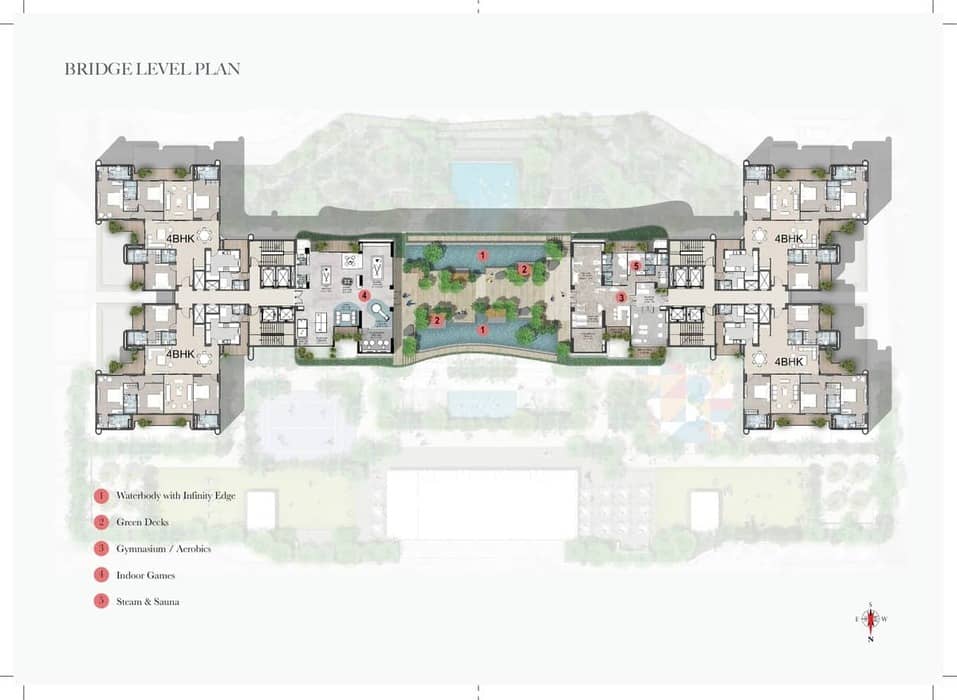
.webp)
