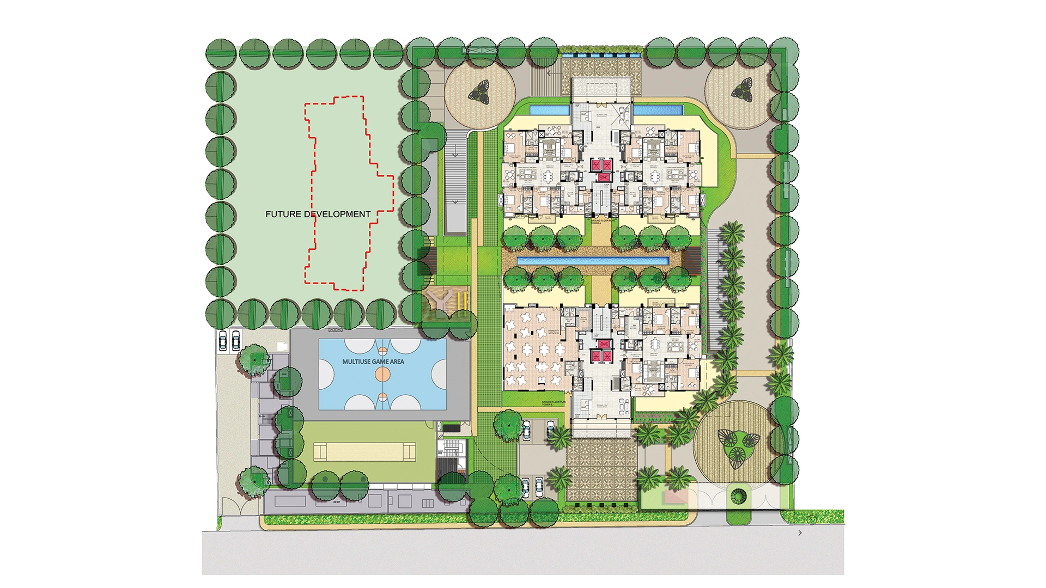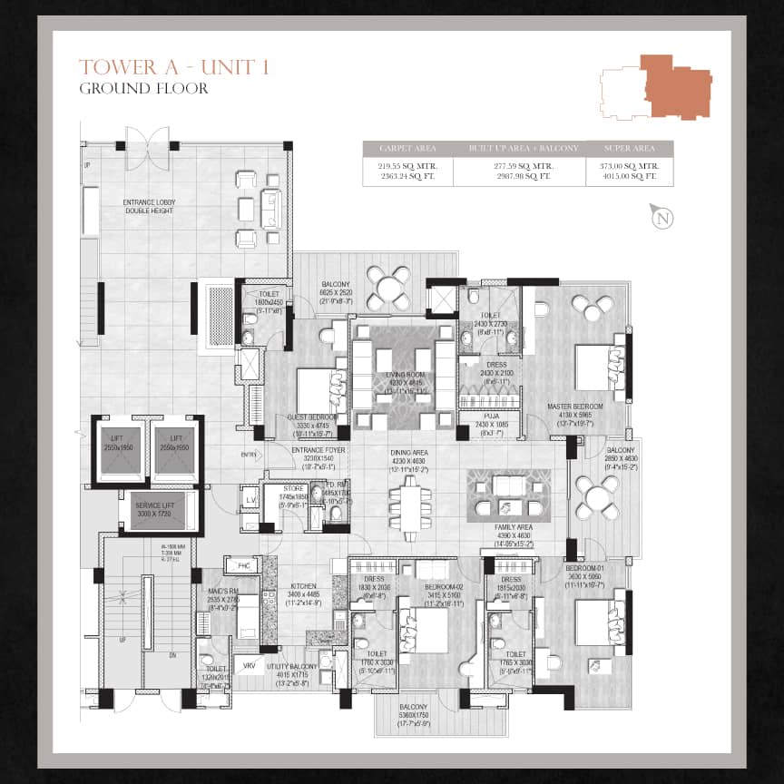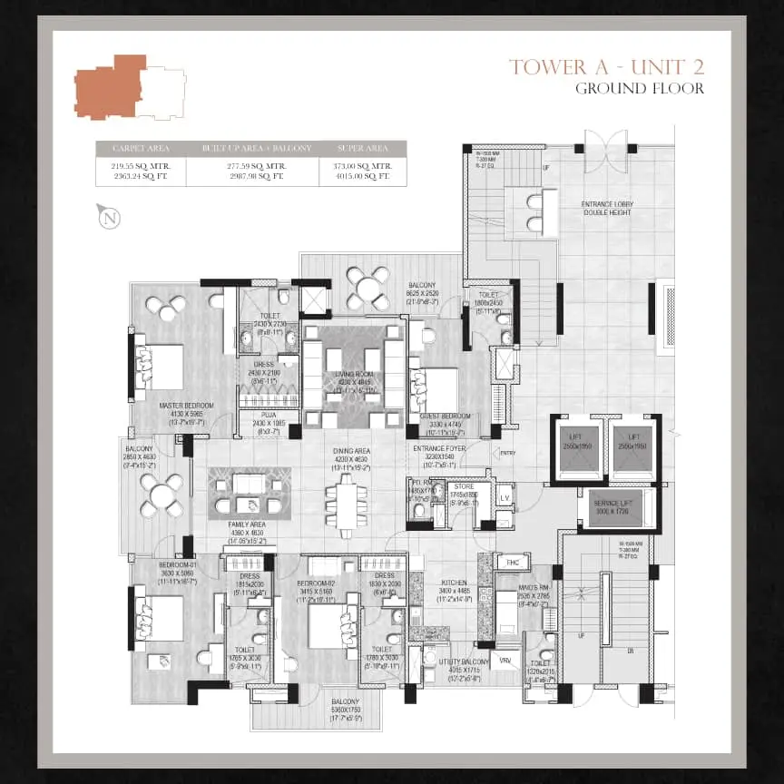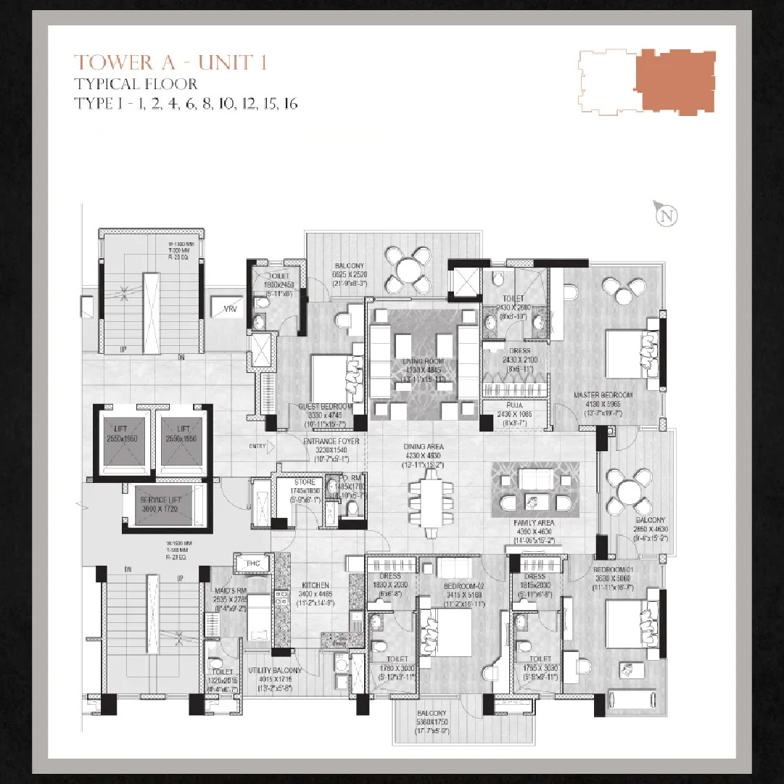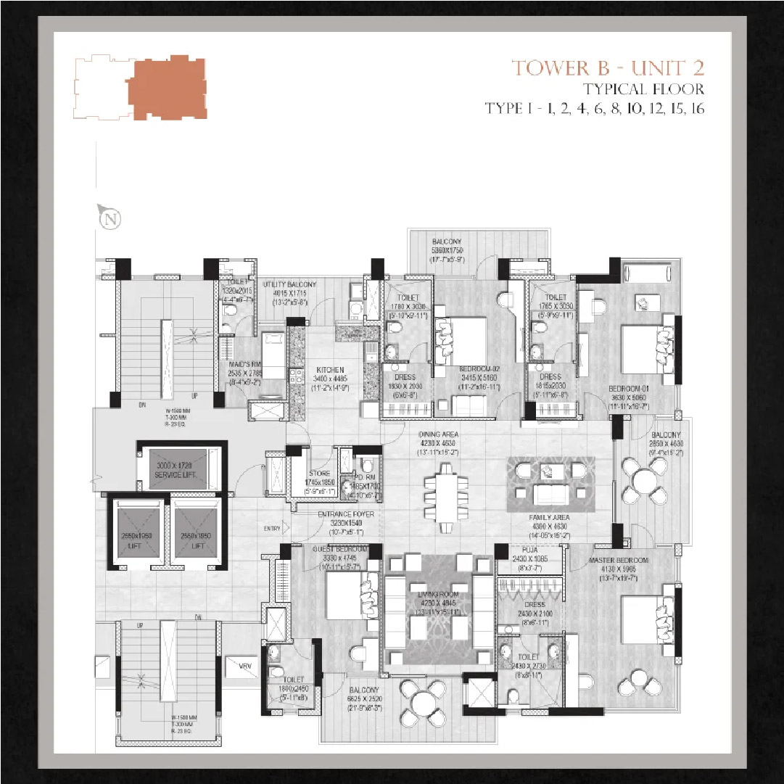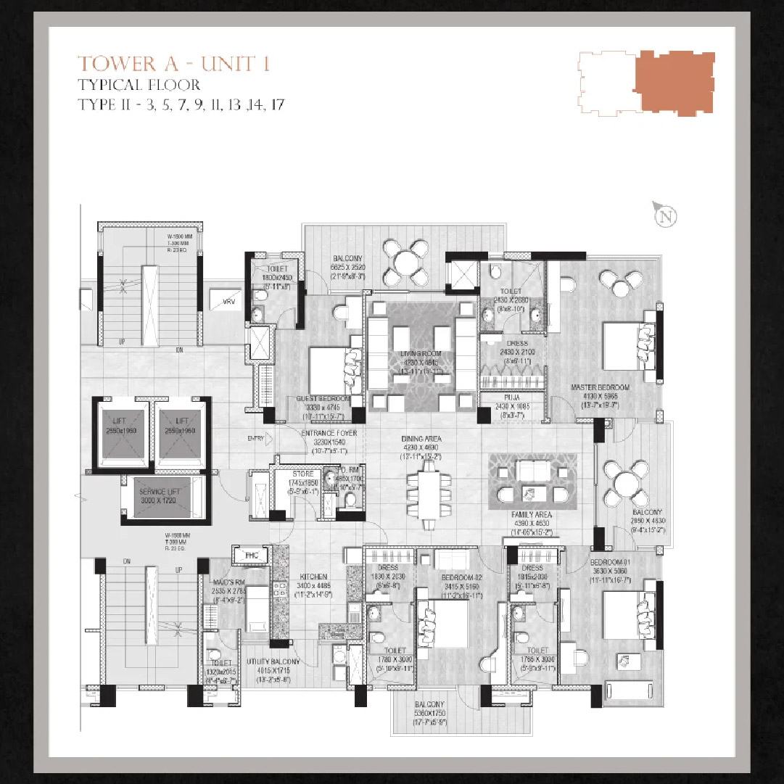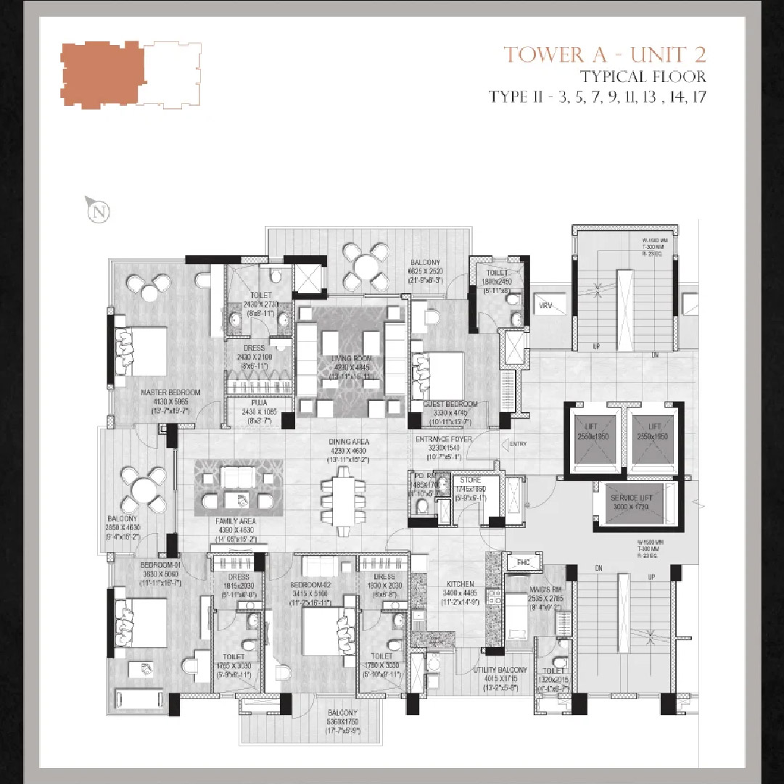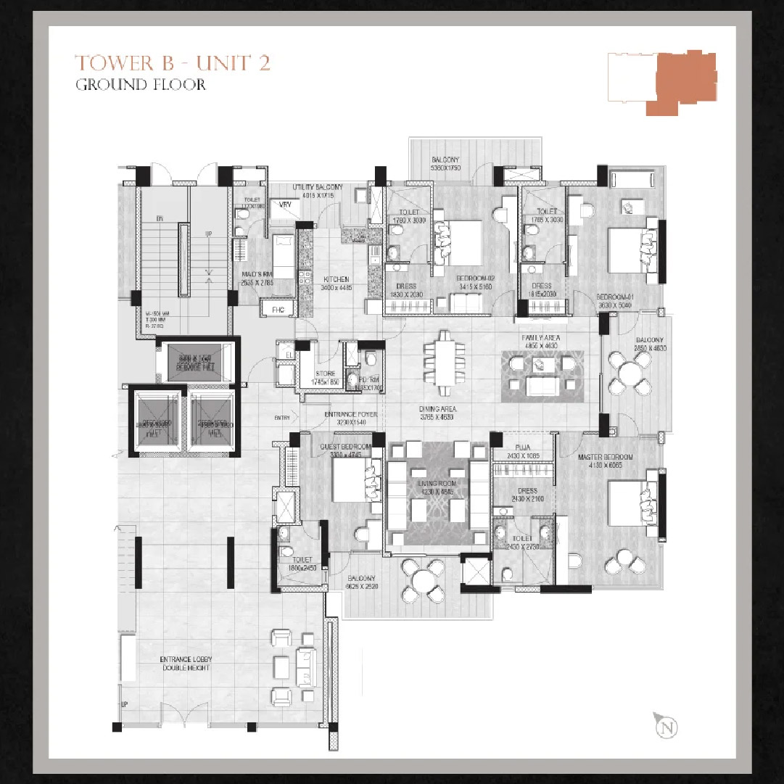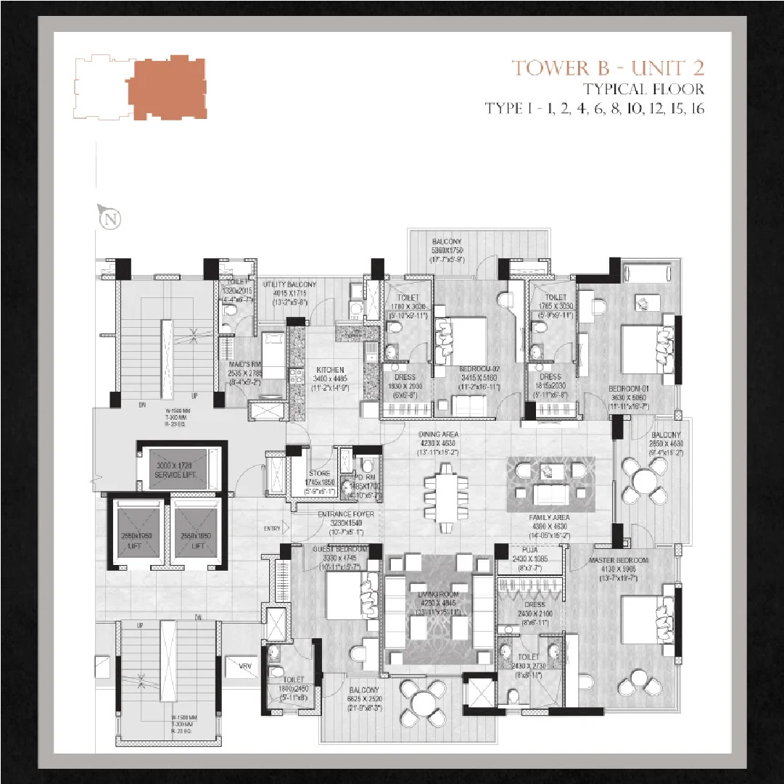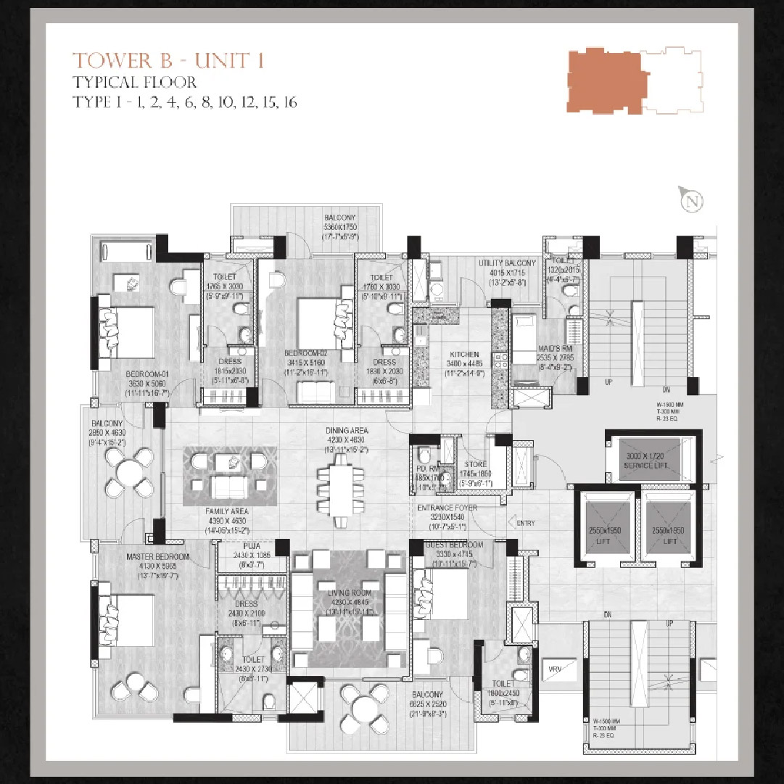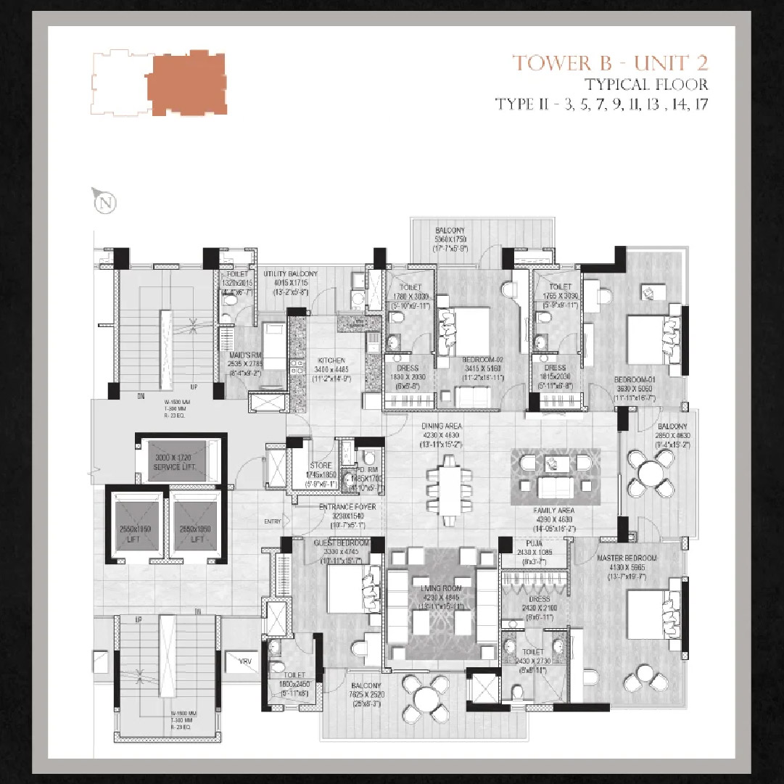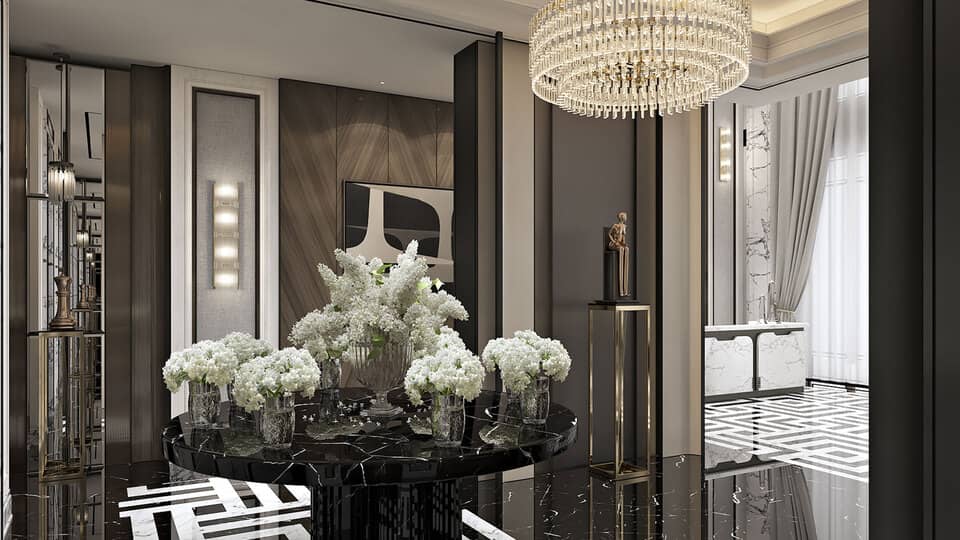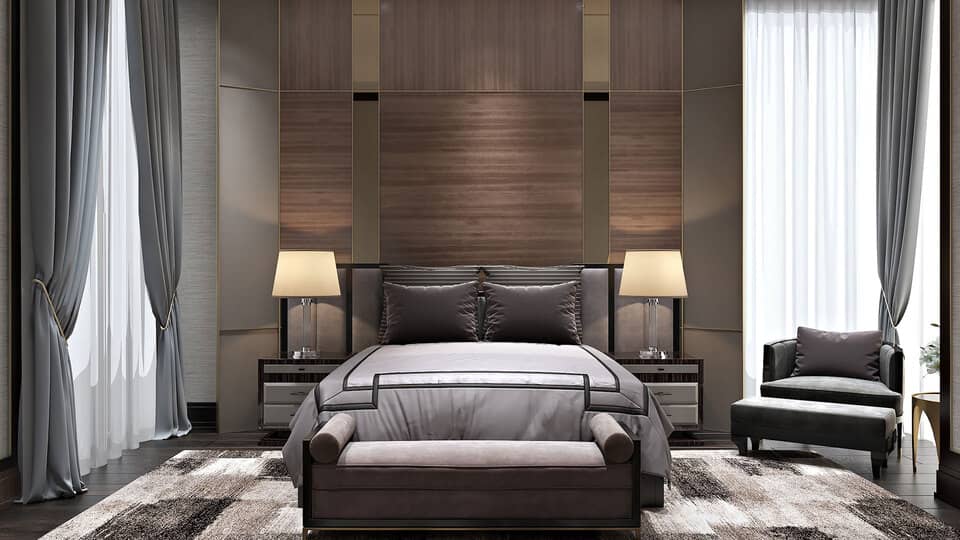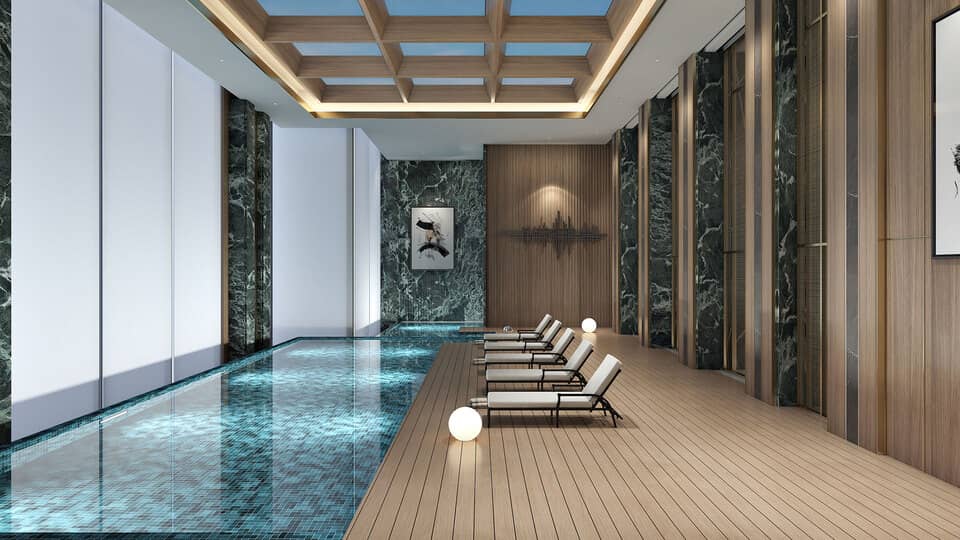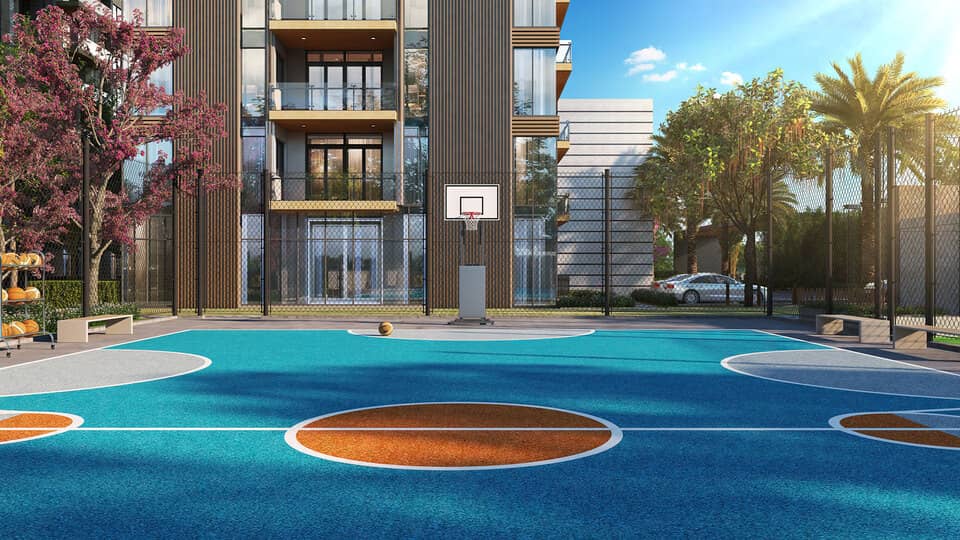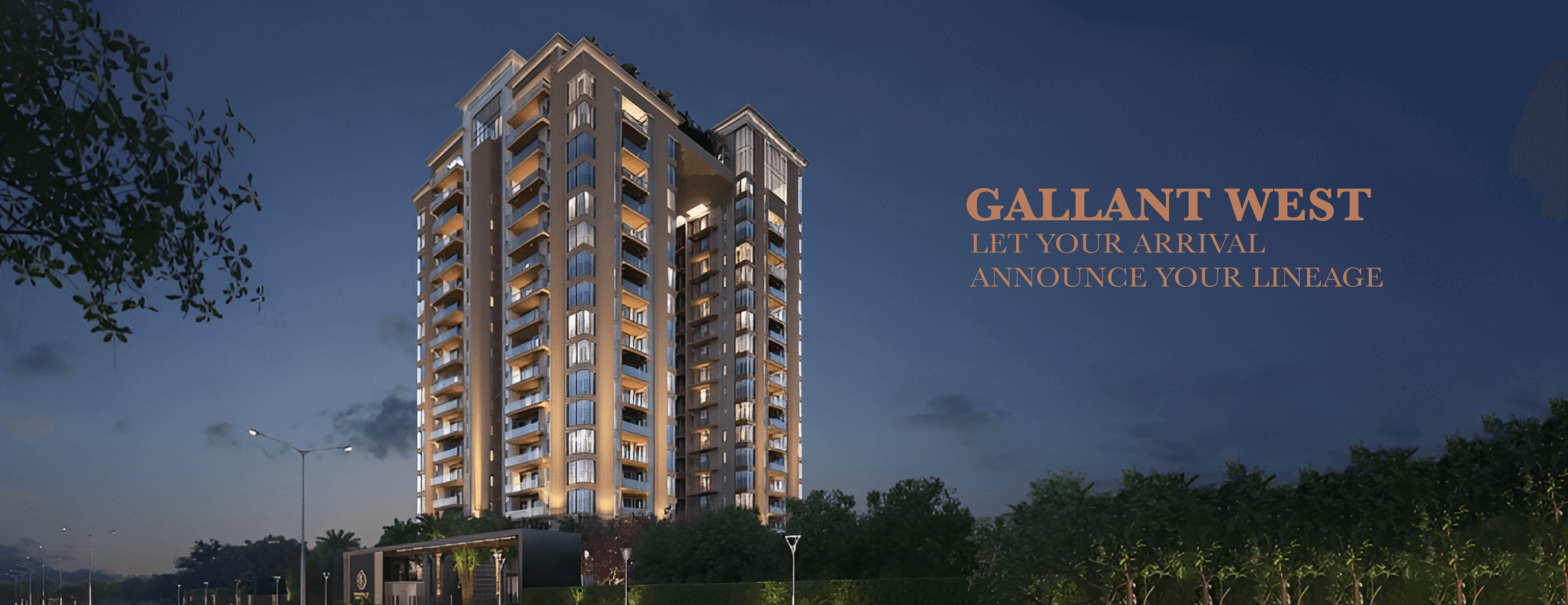
Project Overview
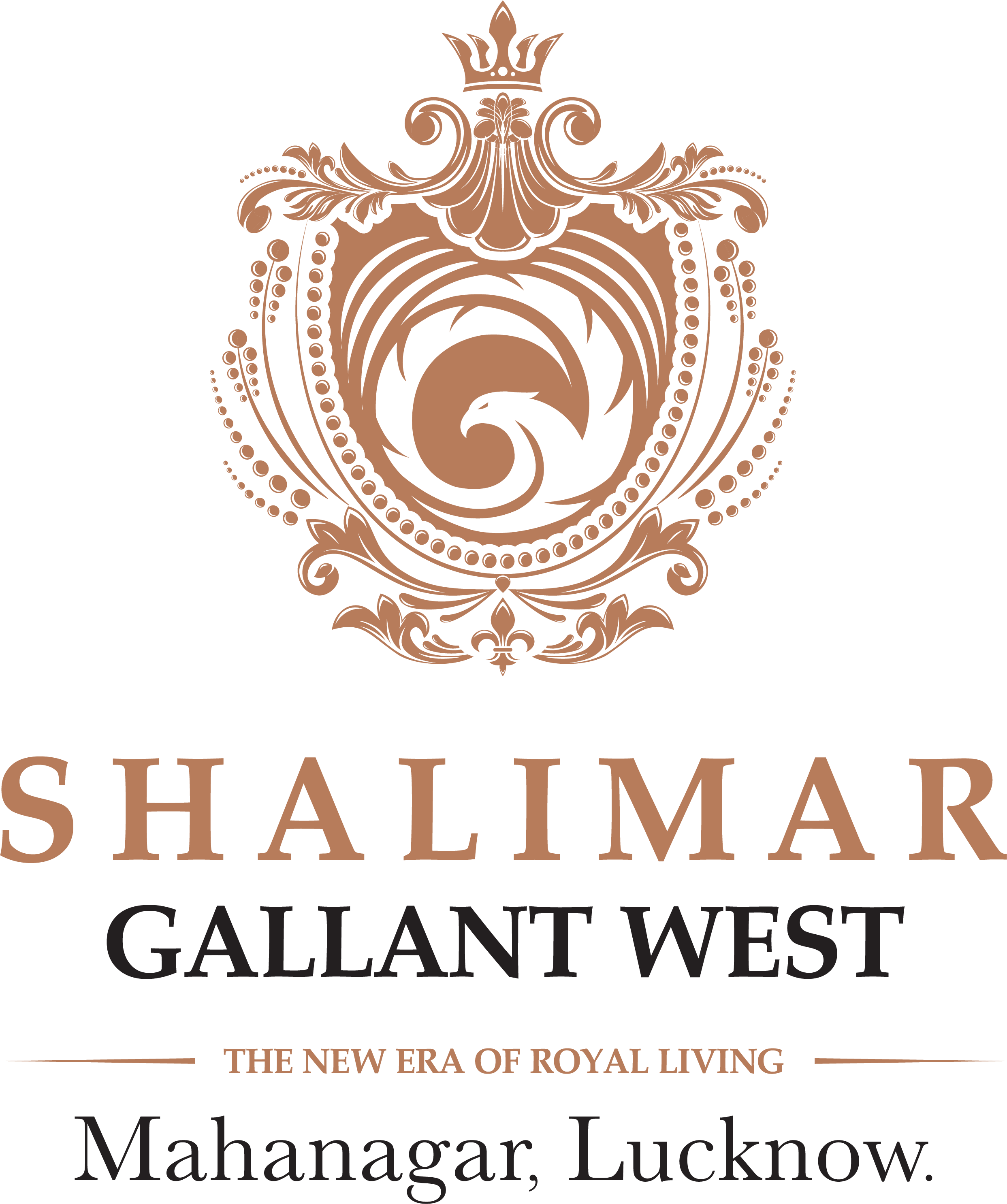
gallant west
Behold the succession of Lucknow’s regal heritage to a whole new era of sophisticated opulence. Introducing Shalimar Gallant west , A new realm where modern day rulers will not only uncover the spaces of imperial magnitude but also experience- conveniences, indulgences , views and a lot more , crafted and scaled to do justice to the towering expectations of Lucknow’s new age ruling elite .
RERA No. - UPRERAPRJ569037
Website - www.up-rera.in
PROJECT HIGHLIGHTS
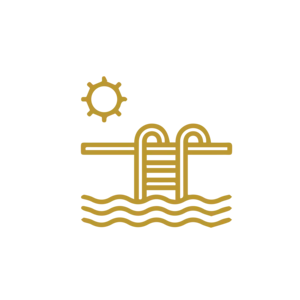
Enticing Amenities
26+ Lifestyle Features

Config.
Exquisite 4 BHK Residences with Unmatched Craftsmanship

Floor Units
Only 71 exclusive families will reside in 2 Towers

Location Advantage
A vantage location at Mahanagar, Lucknow for royal comforts

Amenities
Amenities At Gallant West
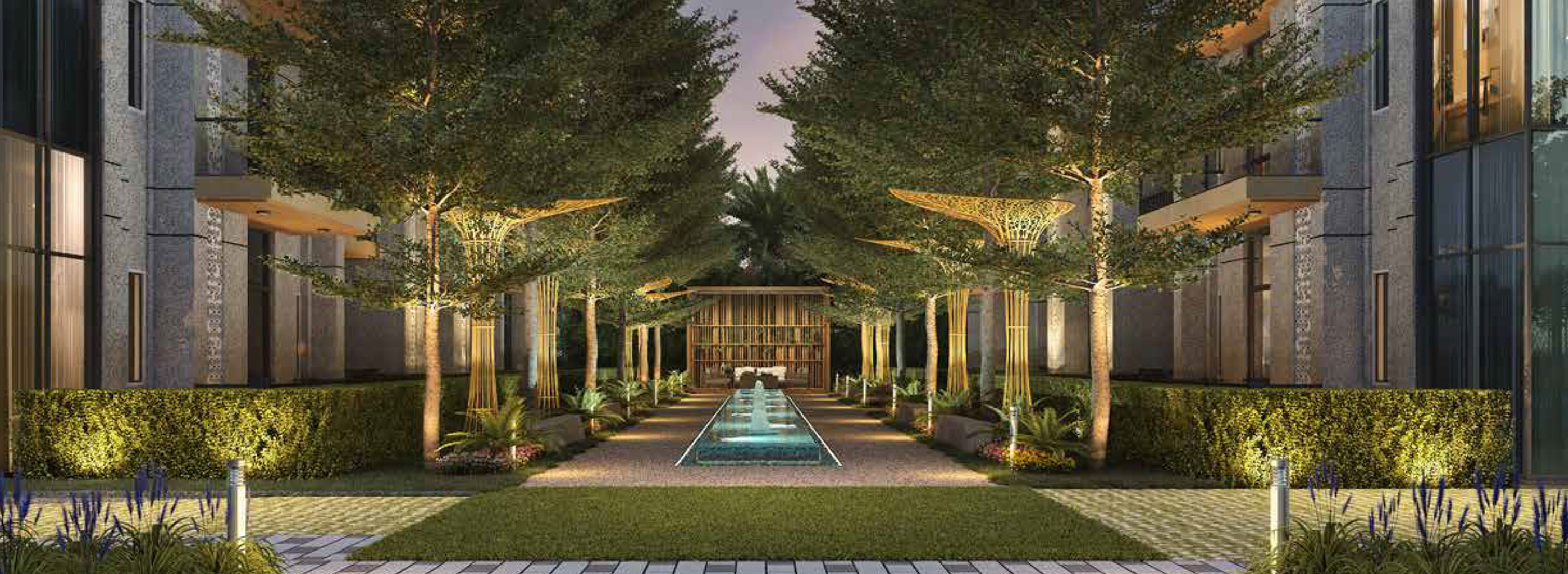
All weather Infinity Pool
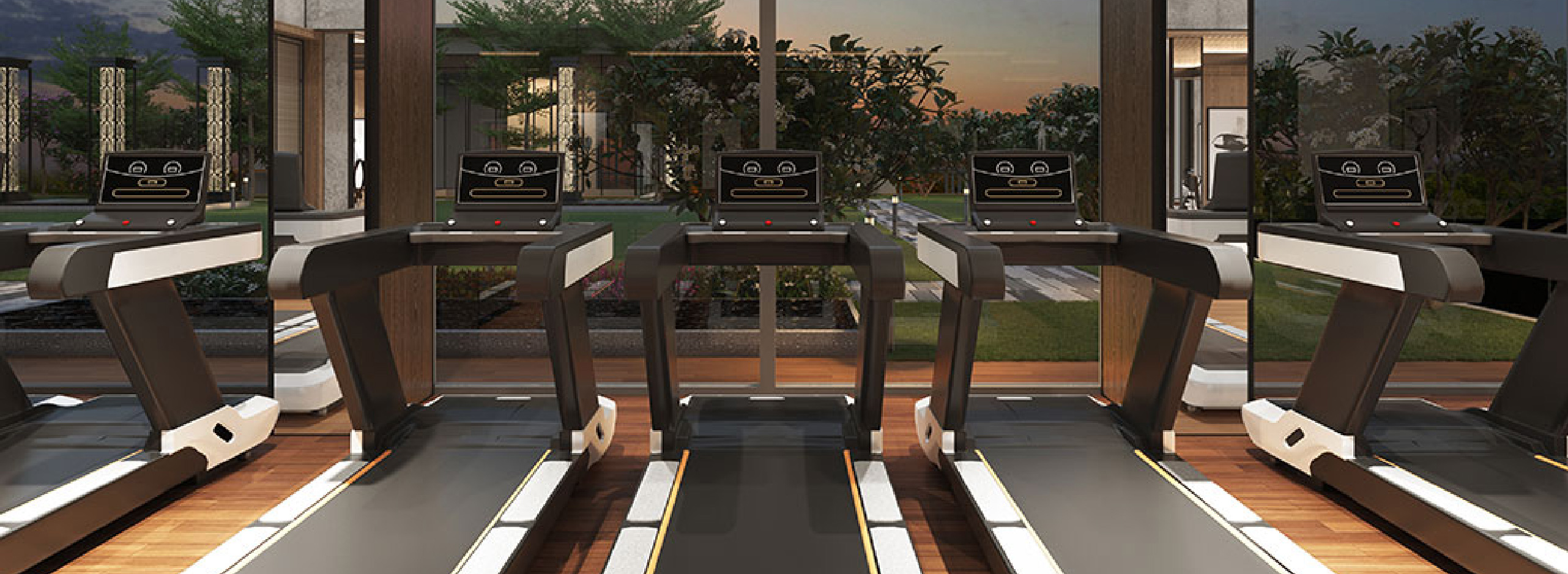
Gym
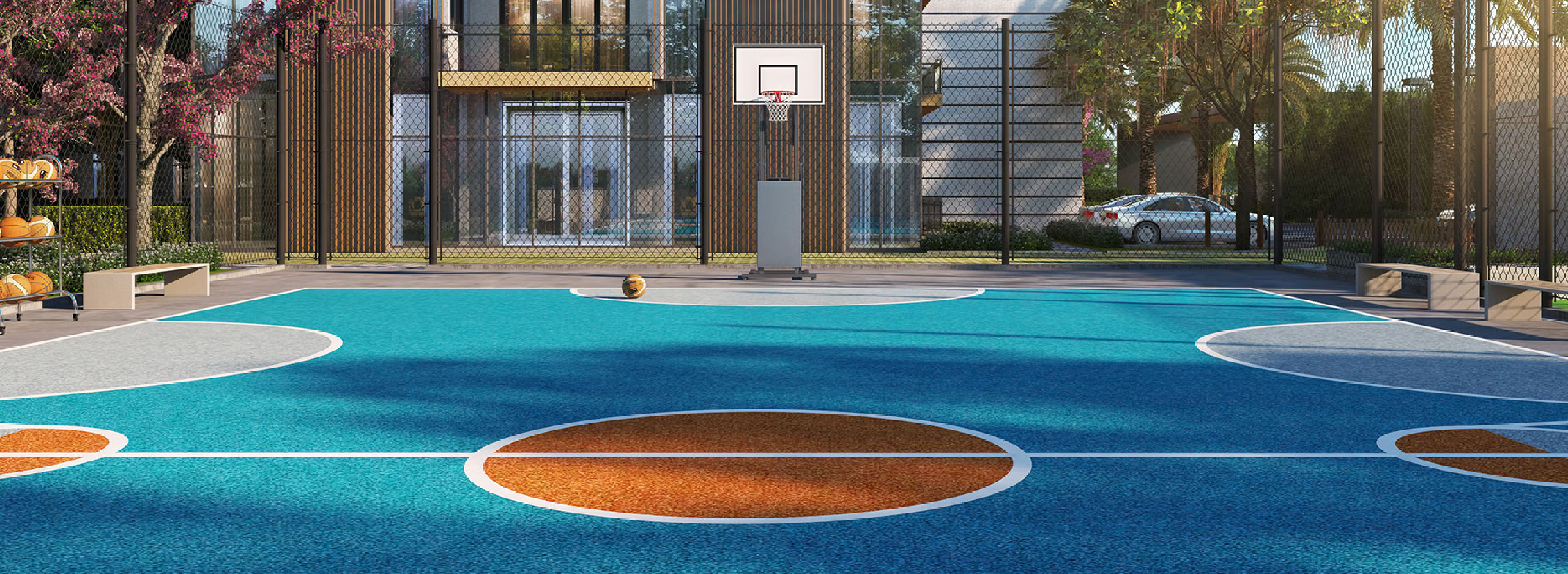
Multi Use Games Court
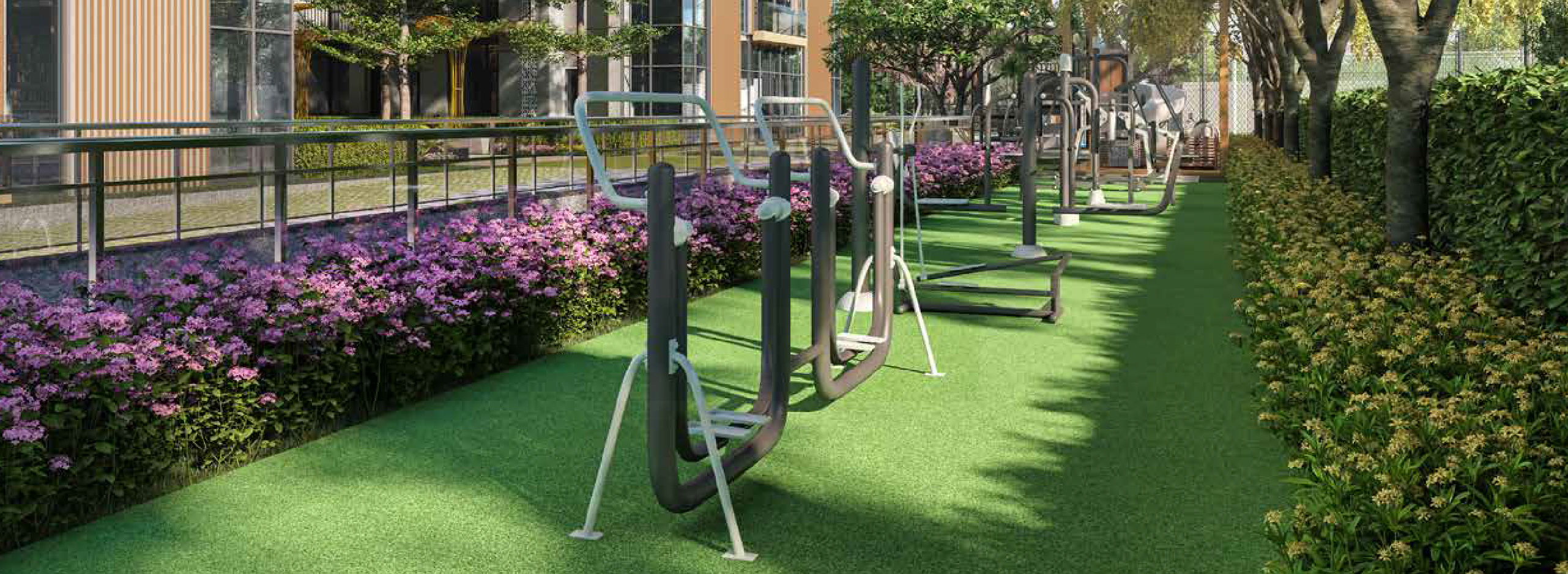
outdoor gym
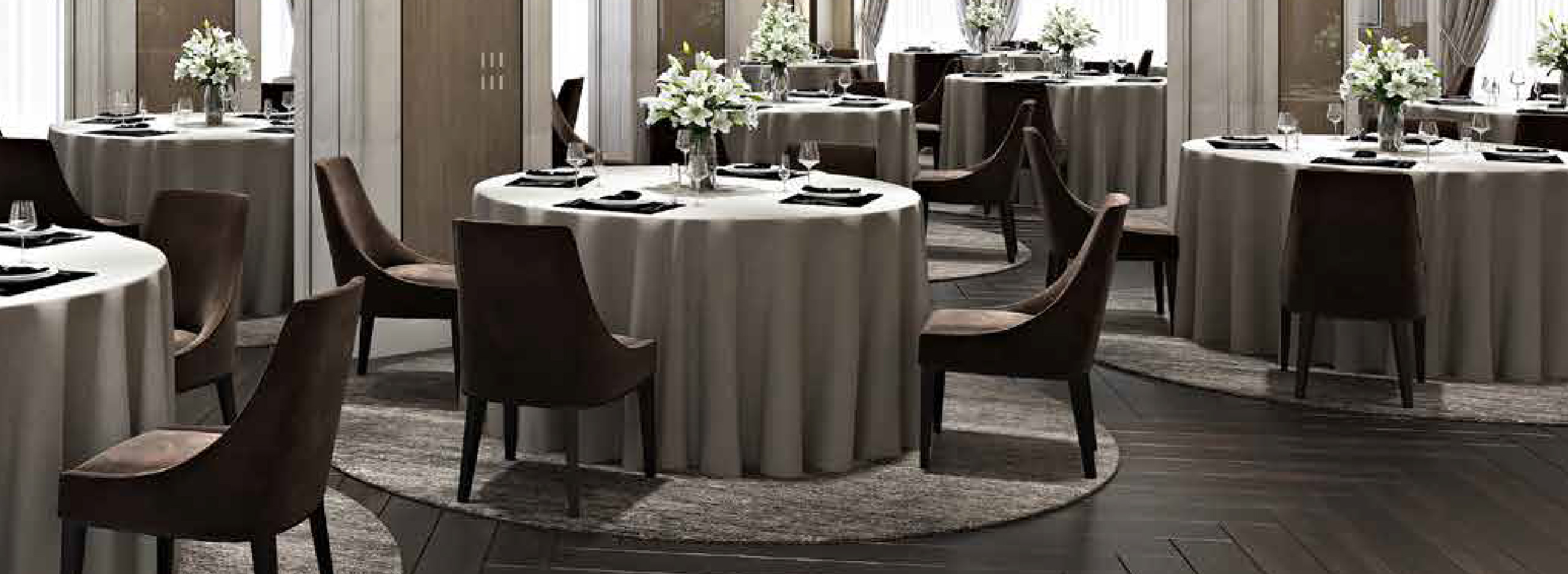
party hall
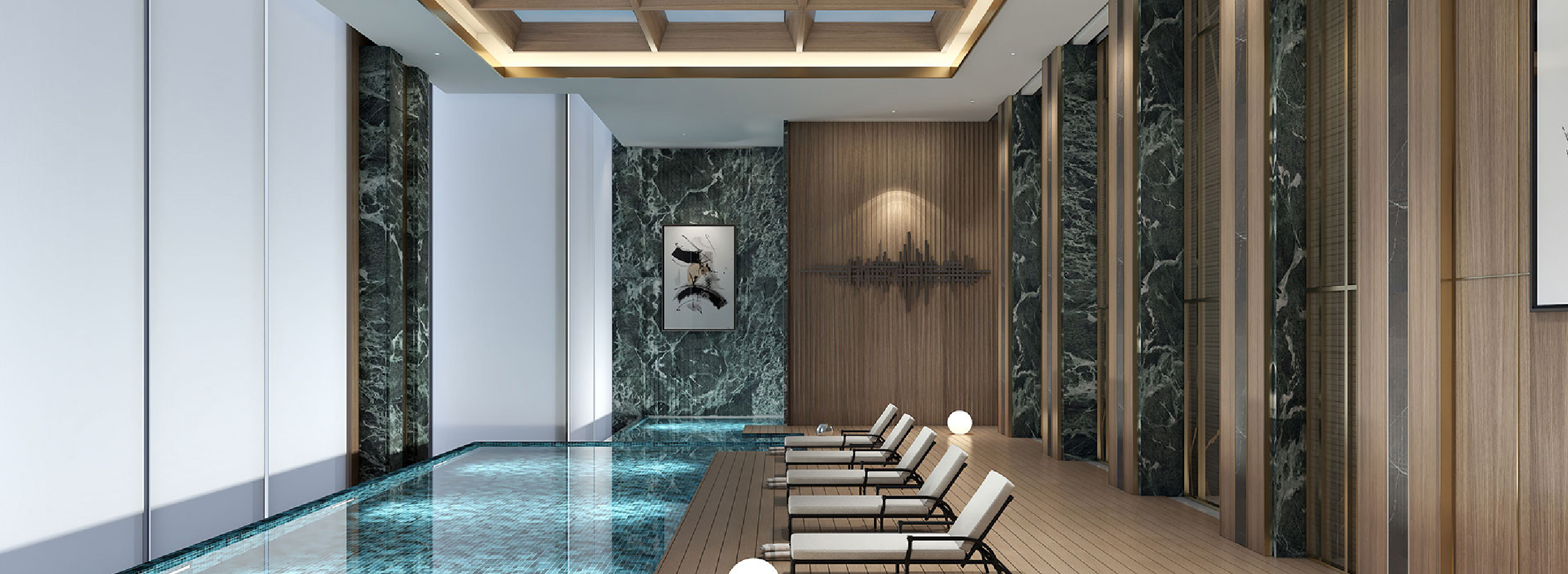
Pool Deck
Ground floor
- Cafe spills over
- Central courtyard
- Pavillion
- Outdoor gym
- kids play area
- multi-use games court
- Cricket Practice Net
- Party hall
- Grand entrance lobbies
Wellness zone
- Kids Pool
- All weather infinity pool
- Steam
- GYM
- Changing Rooms
- Pool Deck
Social Zone
- Event Lawn
- Barbeque Area
- Al fresco seating
- Pergola
Hangout Zone
- Wooden benches
- Hammocks
- Lounge Areas
- Deck seating's
- Planted Sit-outs
- Bar
- Wooden Bleachers

Specification
Delight In Every Facet Of Life's Grandeur
Floors
Imported marble
Walls
Acrylic emulsion on POP punning
Celling
Acrylic emulsion on POP punning
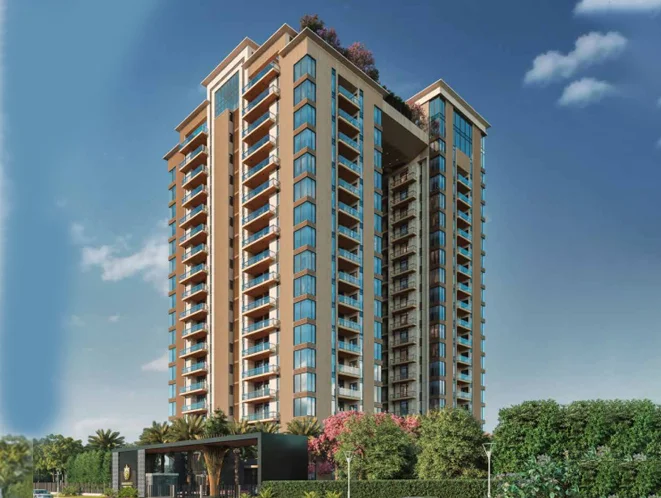
Floors
wooden laminated flooring/Imported marble
Walls
Acrylic emulsion on POP punning
Celling
Acrylic emulsion on POP punning

Floors
Premium quality tiles
Walls
Premium quality tiles
Celling
Acrylic emulsion with false ceiling
Counters
Marble/granite/synthetic stone/ tile
Sanitary ware/ CP fittings
Single lever premium CP fittings, premium sanitary ware, shower partitions & thermostatic rain shower.
Light Sensor
Sensors will be provided in all toilets.

Floors
Imported marble
Walls
Acrylic emulsion on POP punning
Ceilings
Acrylic emulsion on POP punning

Main door
Premium quality door & frames with biometric lock
Internal doors
Premium quality doors & frames

Floor
Premium quality tiles
Walls
Acrylic emulsion paint on POP punning
Ceiling
Acrylic emulsion paint on the ceiling

Floors
Tiles of standard make
Walls & ceiling
Oil-bound paint on POP punning
Toilet
Tiles on the walls upto dado level with CP fittings & sanitary ware

Balconies
Tiles on the floor & glass railings with S.S. members
Windows / Glazing
Premium aluminum frames with glass & mosquito net in all habitable areas.

Walls
Acrylic emulsion on POP punning
Floor
Tiles/granite/marble
Lift fascia/cladding
Marble/granite/tiles

Walls
Acrylic emulsion on POP punning
Floor
Tile/granite/imported marble
Misc
Double-height space

Automation/Surveillance
Electronics surveillance in common areas, lifts, entrances, and basement entrance lobbies.
Access-controlled elevators
Access-controlled basement lobbies

Club, pool & gym
Double-height sitting lounge at the terrace with indoor game zone, All-weather pool with infinity edge, and fully equipped gymnasium with a steam facility.
Party hall on the ground floor.

Project
Movement lighting sensors in the basement to save energy.
2 nos. High-speed elevators in all towers and one service elevator will be available.
Provision for electric vehicle (EV) charging in the basement(s).

Covered parking(s)
3 covered car parking(s) available for each flat.

Air conditioning
Provision of sleeves for VRV air conditioning unit(s) with demarcated space for the outdoor unit(s).


Project Floor Plans
Dive Deep Into Indesign's Intricacies
Disclaimer:The project comprises of apartments and is being developed in accordance with the sancationed plans. the apartments may be sold as per the standard design and the company may make changes/alterations/improvements. The furnitures, accessories used in ATL/BTL marketing colaterals are for reference and not for standard offering.

360° View
Interior Elegance Viewed From Every Angle

Photo Gallery
Embrance And Enjoy The Richness Of Life To The Fullest

Reports
Construction Updates
Environment Clearance Compliance
RERA Registration Certificate

